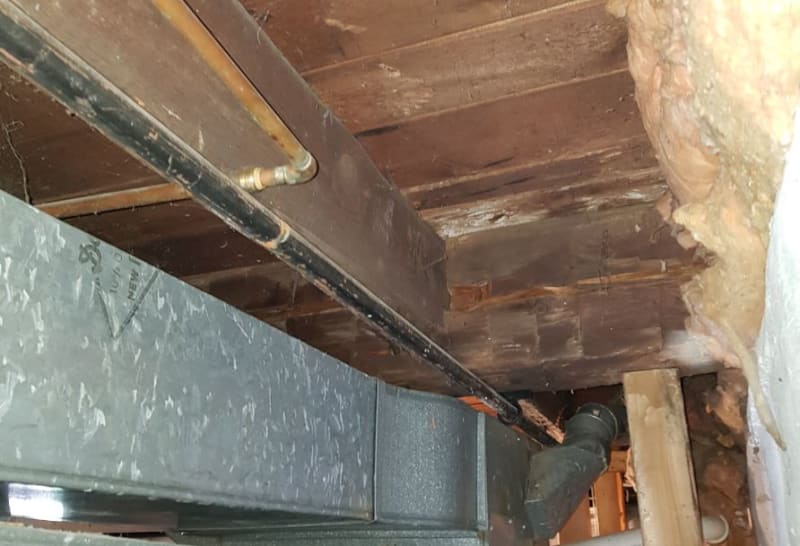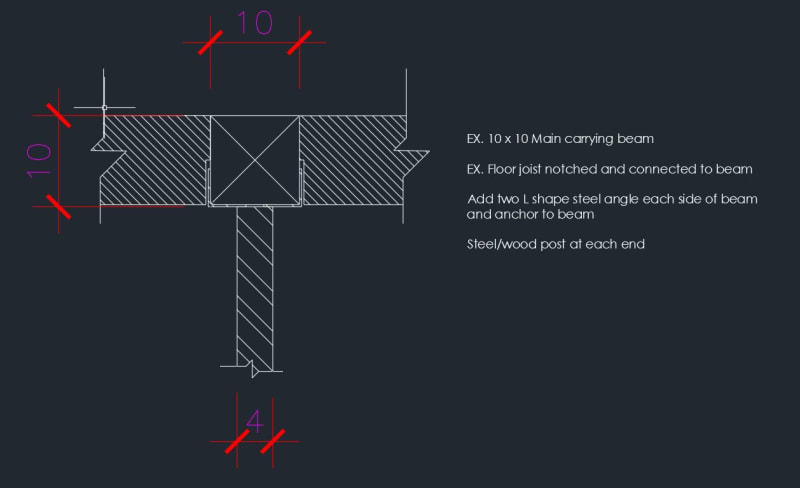N3M4N
Structural
- Aug 15, 2018
- 24
Hi all,
I am looking to find a viable solution to fix a cracked beam that is sagging. The issue is that there max 2 inch clearance between the beam and the furnace below, which is also the lowe point of the beam. see below

My proposed solution is to add 1/4" thick steel angle (i.e. lintel) below beam and support it at each end. The steel angle is the only thig I can think of to be able to slide between the beam and furnace, see below.

Any suggestions?
Thanks in advance.
I am looking to find a viable solution to fix a cracked beam that is sagging. The issue is that there max 2 inch clearance between the beam and the furnace below, which is also the lowe point of the beam. see below

My proposed solution is to add 1/4" thick steel angle (i.e. lintel) below beam and support it at each end. The steel angle is the only thig I can think of to be able to slide between the beam and furnace, see below.

Any suggestions?
Thanks in advance.


