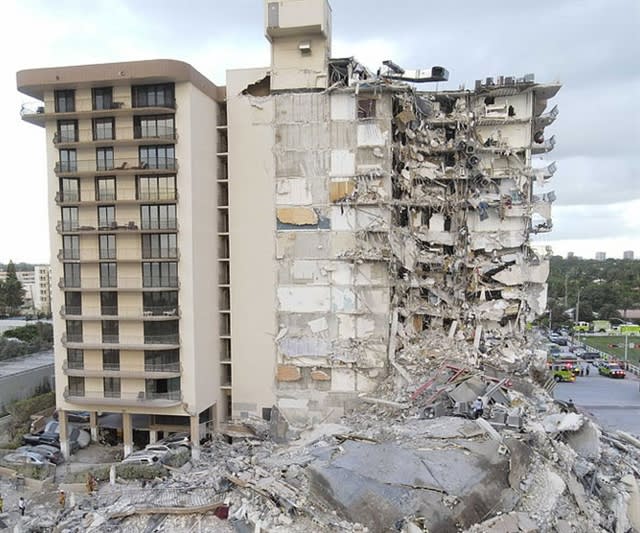BEFORT
Structural
- May 4, 2007
- 12
I have a question regarding an apparent conflict between the requirements of the UBC and published workmanship standards.
I will first set up the scenerio. A rectangler building 40'x 20' with CMU walls all around. A single wood beam bisects the 40' dimension. Wood joists bear on a wood ledger each end and the bisecting wood beam. A wood ledger runs parrallel to the wood joists at the side walls.
Now the issue: Table 1604.3 of the 2003 UBC allows for the following deflections: L/360 for LL deflection (20x12/360= .67") and L/240 for DL+LL deflection =1"
The workmanship standards state "unevenness of floors should not exceed 3/16" in 48". Floors should be level within 1/2" in any 12'".
Now the conflict: If I were to design the floor using the UBC requirements, the allowable deflection could be as much as 1". However, per the standards, anything more then 10'/12'x.5"=.42" would be unacceptable (unlevel floor). Also, at mid span, at the side walls the wood joist could theorectically deflect 1" while the bolted wood ledger would not, it may even be higher due to placement tolerance and any crown in the ledger. This condition resulting in an uneven floor per the standards (1"+ versus 3/16"). To make matters worse, the ledger could theoretically be cut to match the profile of the deflected wood joist but depending if the live load was realized or not, could ossilate between being within standards to being outside of the standards.
The issue: I could meet all the design requirements of the Building code, the contractor build the project per the drawings and yet still have some major problems if the workmanship standards were strickly enforced. I have been doing this for a long time and I have always used the code values and have never considered the apparently much more restrictive workmanship standards.
Your thoughts please.
Wayne Befort SE AZ36611
I will first set up the scenerio. A rectangler building 40'x 20' with CMU walls all around. A single wood beam bisects the 40' dimension. Wood joists bear on a wood ledger each end and the bisecting wood beam. A wood ledger runs parrallel to the wood joists at the side walls.
Now the issue: Table 1604.3 of the 2003 UBC allows for the following deflections: L/360 for LL deflection (20x12/360= .67") and L/240 for DL+LL deflection =1"
The workmanship standards state "unevenness of floors should not exceed 3/16" in 48". Floors should be level within 1/2" in any 12'".
Now the conflict: If I were to design the floor using the UBC requirements, the allowable deflection could be as much as 1". However, per the standards, anything more then 10'/12'x.5"=.42" would be unacceptable (unlevel floor). Also, at mid span, at the side walls the wood joist could theorectically deflect 1" while the bolted wood ledger would not, it may even be higher due to placement tolerance and any crown in the ledger. This condition resulting in an uneven floor per the standards (1"+ versus 3/16"). To make matters worse, the ledger could theoretically be cut to match the profile of the deflected wood joist but depending if the live load was realized or not, could ossilate between being within standards to being outside of the standards.
The issue: I could meet all the design requirements of the Building code, the contractor build the project per the drawings and yet still have some major problems if the workmanship standards were strickly enforced. I have been doing this for a long time and I have always used the code values and have never considered the apparently much more restrictive workmanship standards.
Your thoughts please.
Wayne Befort SE AZ36611




