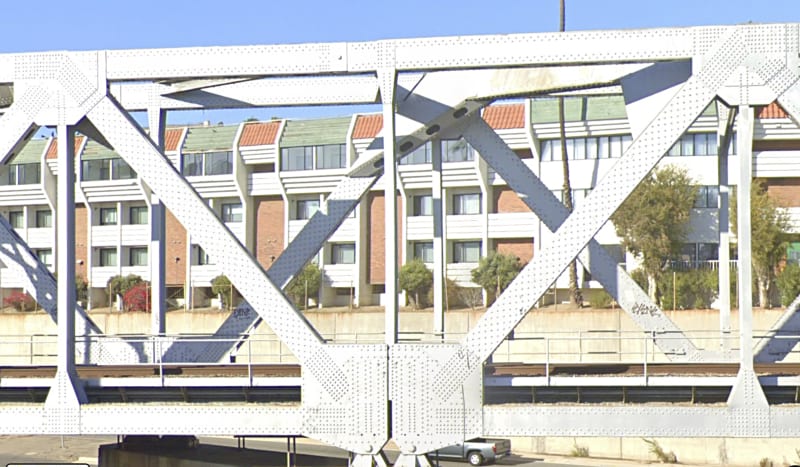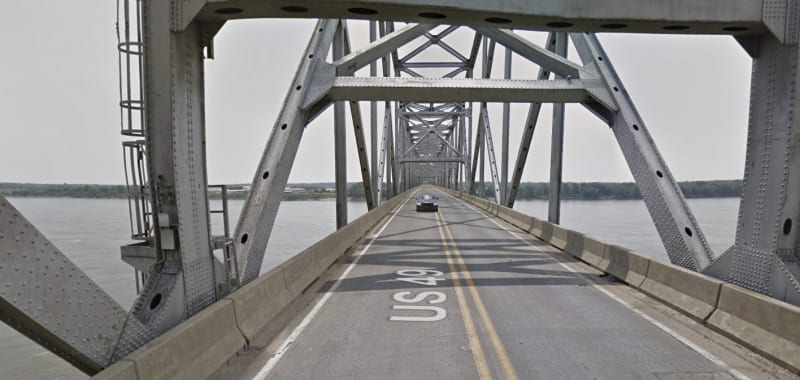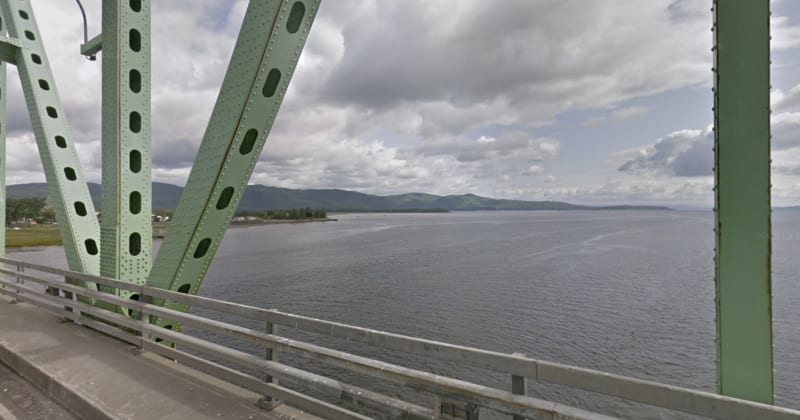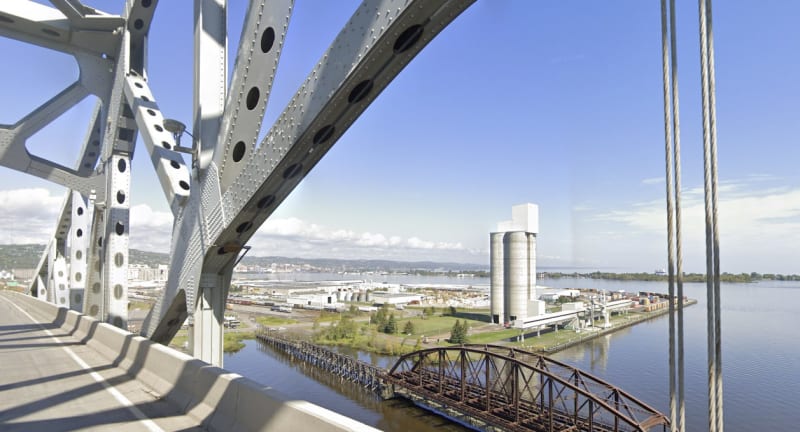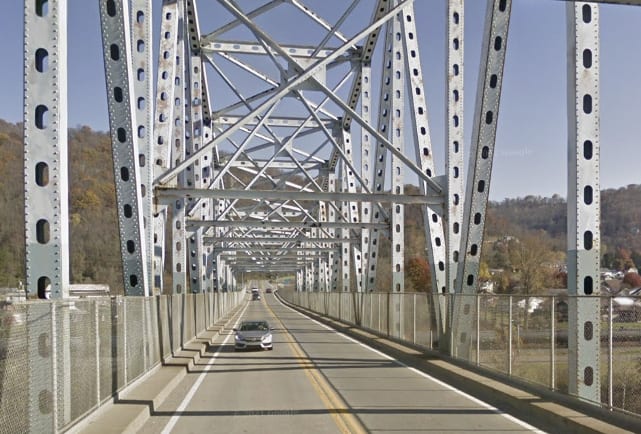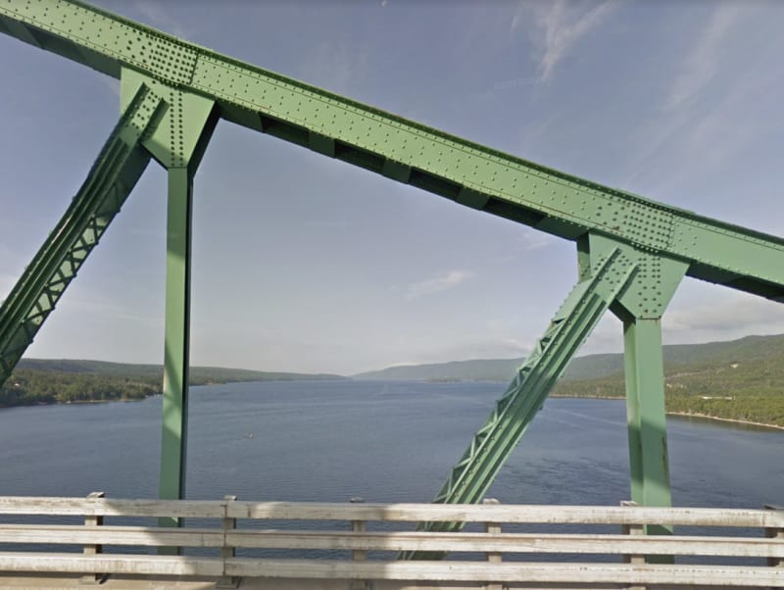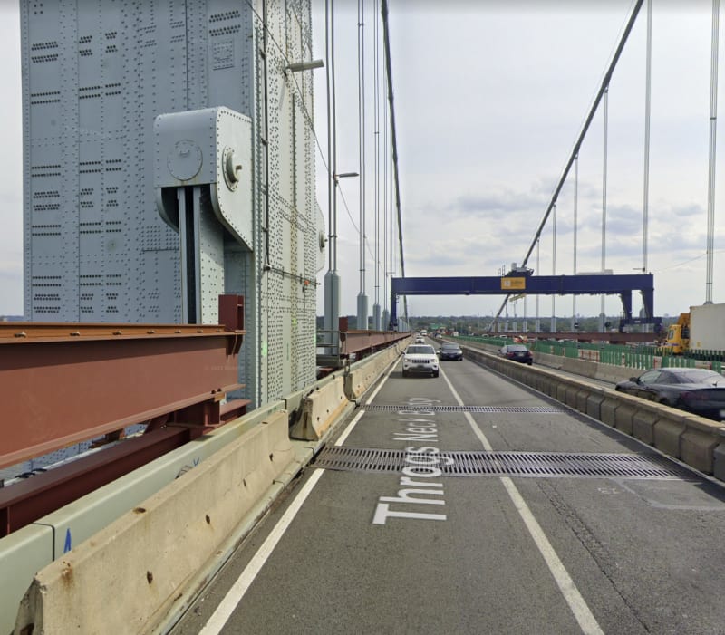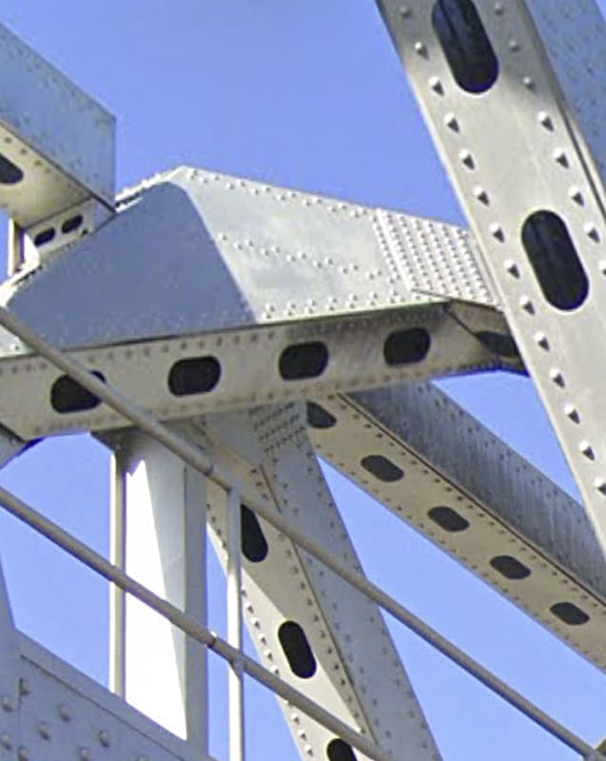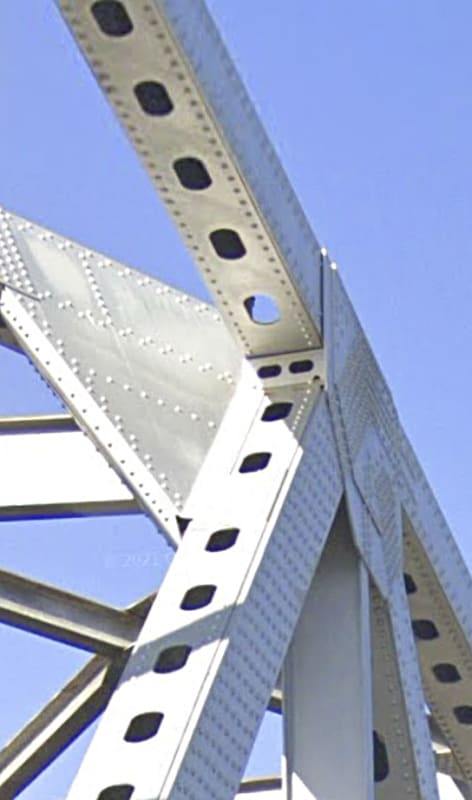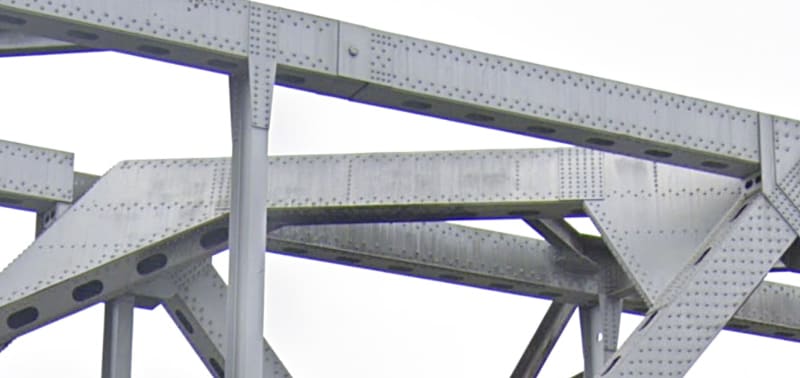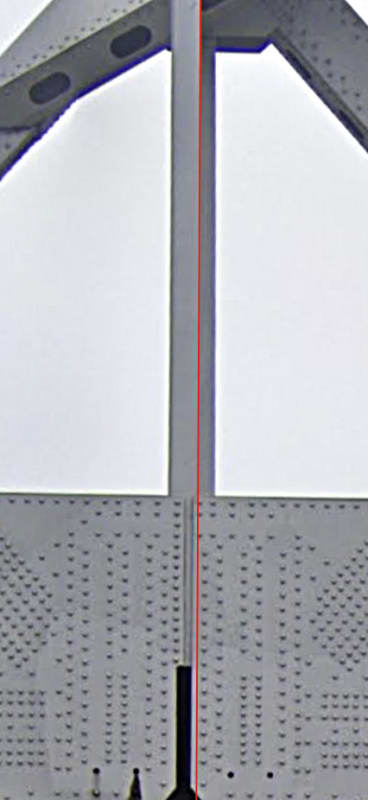For those of you who are still a bit skeptical of the "artistic" interpretation of this bridge:
Below is a very good view of the western landing of the top member of the T, on the southern side of the bridge. You can see the landing pad, and you can see that the member stops way short of the next member. And you will note that there is no inside gusset for this piece. You can also see, peeking around on the left, the gusset that DOES cover the end of the member. I hesitate to use the word "attached" in this context.
Next we have just about the only view of the landing of the north member of the T, at its western end. Of particular note is the lovely blue sky showing up behind the member--no gusset, no NOTHING.
This next one is quite good at illlustrating the extent of the engagement of the member ends into the gusset area. From this view, I am convinced that the 5 rivets I was crediting for attaching to the end of the member do not actually do so. That means that there are NO rivets attaching the ends to the only gusset available.
Here we move down to the bottom of the vertical member, where it ties into the two gussets. I drew a red line to indicate the right edge of the foreground vertical post. The grey that is to its right is the member on the FAR side of the bridge. This indicates that we are looking very close to squarely at the side of the bridge. And those gussets.
See where the line of rivets is for the right side of the vertical post. They either do NOT engage to flange at all, or are ridiculously close to the flange edge, and obviously improperly place.
spsalso

