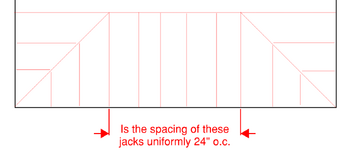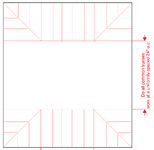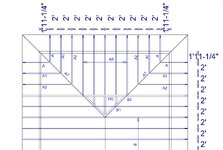StrEng007
Structural
- Aug 22, 2014
- 543
Seems like no mattery how I try to position the hip girder setbacks, something is always off. What is the more important here?
1. Provide a setback that doesn't interfere with your window openings (not always possible).
2. Provide the SAME setback for all sides of the building, so this allows for similar construction of the jack trusses? This causes the issues shown below.
3. Provide unique setbacks so that jack trusses maintain 24" o.c. spacing? Seems excessive.
4. Provide unique setbacks so your line of common trusses along the entire building length maintain 24"o.c. Seems like this would help out the roofers the most, but I'm not sure.
I'm trying to be more aware of the wood structural panel sheathing layout but it seems like something is always going to be off? This was a lot easier when I just used one setback and spaced trusses however I wanted.
1. Provide a setback that doesn't interfere with your window openings (not always possible).
2. Provide the SAME setback for all sides of the building, so this allows for similar construction of the jack trusses? This causes the issues shown below.
3. Provide unique setbacks so that jack trusses maintain 24" o.c. spacing? Seems excessive.
4. Provide unique setbacks so your line of common trusses along the entire building length maintain 24"o.c. Seems like this would help out the roofers the most, but I'm not sure.
I'm trying to be more aware of the wood structural panel sheathing layout but it seems like something is always going to be off? This was a lot easier when I just used one setback and spaced trusses however I wanted.

![Trusses_mpx5zu[1].png Trusses_mpx5zu[1].png](https://www.eng-tips.com/data/attachments/0/606-802afe7749b5ad42d1fd8c6f2c4d2452.jpg)


