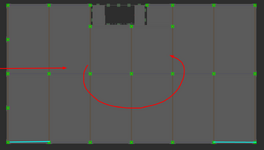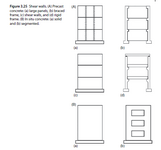Hi,
firstly I apologize for my english, but I hope you understand what I mean.
I want to ask you about bracing concrete columns in a 2 storey building which I'm designing right now.
Columns (50x50 cm in section) are precast and continous from foundation through the 1st floor level and to the top. There are hollow core slabs on a precast concrete beams - so every joint has (in theory) rotational freedom.
1) My concern is about stability of the structure - the only thing that gives the stability are columns fixed to foundations and small staircase (which I want to be concrete instead of masonry, because I'm afraid of scratches). On the front wall of the building there will be a glass elevation from 0 to concrete beams. I thought about braces like I sketch on the image below - arrows pointing the struts that I probably will not get permission to do from the architect:
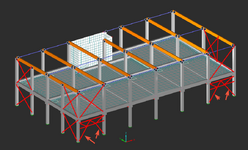
2) I did linear buckling analysis just of the front wall in Robot (I assuming that it must take the horizontal force from half of the columns - another half will be taken by a stairace). I've created structural model, bottom bracing as a hollow sections, and top bracing by pre-tensioned (tension only) elements:

3) I put some loads [kN] which are lower that in 3D model, but they're proportional to each other (those in the slab level to those on the top):
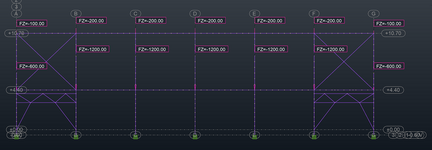
4) Results of LBA - first buckling shape for columns:
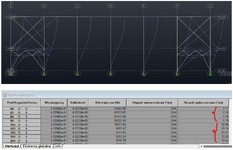
How should I read the results? - isn't it weird that shape is not more like S? I suppose that the stiffness of the bottom bracing is too low compared to stiffness of the columns themselves? - but to be honest I think it's a REALLY big bracing. The is nothing about a stiffness of the bracing in Eurocodes. I've found the condition from AISC Appendix 6, but the required stiffness of bracing is not dependent on the stiffness of the columns..
From what I get, bottom part of columns has about k=1 (element numer <196), and the top part k=2 (element number >=196). Is that correct? - someone told me, that I cannot read two different k's from one drawing, cause it's the same continous curve and I'm stuck with it.. Could anyone help me understand what I'm doing wrong?
Disclaimer: when I've created a model with steel columns/beams (rectangular hollow section 200x5 mm), then it looks better - but even in this kind of model, am I doing it right or missing something important?
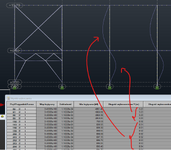
firstly I apologize for my english, but I hope you understand what I mean.
I want to ask you about bracing concrete columns in a 2 storey building which I'm designing right now.
Columns (50x50 cm in section) are precast and continous from foundation through the 1st floor level and to the top. There are hollow core slabs on a precast concrete beams - so every joint has (in theory) rotational freedom.
1) My concern is about stability of the structure - the only thing that gives the stability are columns fixed to foundations and small staircase (which I want to be concrete instead of masonry, because I'm afraid of scratches). On the front wall of the building there will be a glass elevation from 0 to concrete beams. I thought about braces like I sketch on the image below - arrows pointing the struts that I probably will not get permission to do from the architect:

2) I did linear buckling analysis just of the front wall in Robot (I assuming that it must take the horizontal force from half of the columns - another half will be taken by a stairace). I've created structural model, bottom bracing as a hollow sections, and top bracing by pre-tensioned (tension only) elements:

3) I put some loads [kN] which are lower that in 3D model, but they're proportional to each other (those in the slab level to those on the top):

4) Results of LBA - first buckling shape for columns:

How should I read the results? - isn't it weird that shape is not more like S? I suppose that the stiffness of the bottom bracing is too low compared to stiffness of the columns themselves? - but to be honest I think it's a REALLY big bracing. The is nothing about a stiffness of the bracing in Eurocodes. I've found the condition from AISC Appendix 6, but the required stiffness of bracing is not dependent on the stiffness of the columns..
From what I get, bottom part of columns has about k=1 (element numer <196), and the top part k=2 (element number >=196). Is that correct? - someone told me, that I cannot read two different k's from one drawing, cause it's the same continous curve and I'm stuck with it.. Could anyone help me understand what I'm doing wrong?
Disclaimer: when I've created a model with steel columns/beams (rectangular hollow section 200x5 mm), then it looks better - but even in this kind of model, am I doing it right or missing something important?

Attachments
Last edited:


