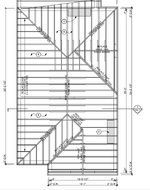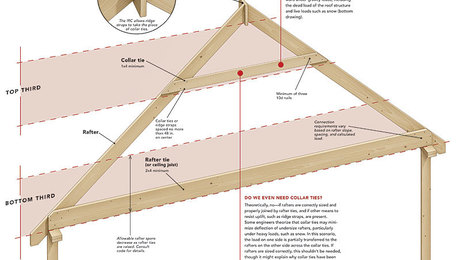So breaking this down in parts, the ridge board is just that, a ridge board. No real reactions on the hip beams. The reactions from the hip beams at the ridge, is going down the rafters closest to the joint?
Not quite. In a 'simple' hip roof, the hips are just boards - like a ridge board is not a beam. It's held together by compression, and rafter ties resolve tension at the bottom of the roof. You don't get collar ties at the hip, but that's not usually a problem until the roof starts getting big. Easy enough to check, though. Just statics.
In your case, you have some more complex geometry that which, in turn, complicates those load paths. Valley beams are beams. No getting around that.
I think you should start by looking at each portion of the roof as a traditional framed roof with thrust at the base and see what values you end up with. Can you resolve them all? If not, then I'd move on to a folded plate analysis if the client is willing to pay for it (and the work that it will require). After that, break the news to them that, although that old roof was standing for a long time, it was constructed of superior materials and likely didn't experience the kind of loading that the modern code requires a building to be capable of resisting reliably. In order to meet that, you need a post here, here, and here.
Side note: I think the 'replace in kind' idea is coming from the existing building code, correct? If that's the case, it should be put out of mind directly. That's fine if a tree fell and cracked a few rafters. Replace them with rafters of equal or greater strength and stiffness, and you're okay. But the entire roof? No. The replacement now needs to meet the current building code - from strength to stiffness to connections. In nearly all cases, the new work done to an existing building has to meet current code. There are some exceptions for historically significant structures, particularly with exposed beams where you don't want an LVL in a 300 year old museum level interpretation, but those are fairly uncommon to come across in most engineers' practice. And even then might be necessary...I went and visited Monticello over the weekend (home of Thomas Jefferson), and there are steel beams let into the first floor to support the load of all us tourists walking through the house. The crowds are big, and the loads are real. Those beams are visible in the cellar if you look up (not that any other sane person would be doing that...I might have a problem).


