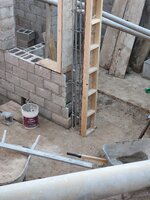psychedomination
Structural
- Jan 21, 2016
- 118
Hi there, I'm working on a project, where the contractor poured a column prior to the inspection. When I was on site last, I noticed that the the cmu block wall was protruding into the column section. Before I got a chance to tell them to chip the cmu block back to facilitate the concrete pour, they had had poured the column the following day...
See below :

Albeit frustrated, I checked the column capacity with a reduced cross section, assuming that the column section was the width and depth at the bottom throughout.
On the bottom, the column section is 10" wide X 12" deep.
On the top, the column section 16" wide X 12" deep.
The column still worked fine as a 10" wide X 12" deep section in bending and axial. However, is my reduced section assumption the right approach.
As the cmu block is concrete, should I instead be considering the bottom dimension as 16" wide X 12" deep throughout. Or would it be better to stick with the more conservative assumption of 10" wide X 12" deep throughout?
the column is a two storey column supporting a transfer beam that is holding up two storeys.
See below :

Albeit frustrated, I checked the column capacity with a reduced cross section, assuming that the column section was the width and depth at the bottom throughout.
On the bottom, the column section is 10" wide X 12" deep.
On the top, the column section 16" wide X 12" deep.
The column still worked fine as a 10" wide X 12" deep section in bending and axial. However, is my reduced section assumption the right approach.
As the cmu block is concrete, should I instead be considering the bottom dimension as 16" wide X 12" deep throughout. Or would it be better to stick with the more conservative assumption of 10" wide X 12" deep throughout?
the column is a two storey column supporting a transfer beam that is holding up two storeys.
