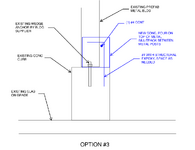TRAK.Structural
Structural
I've been called in to assist with a standalone residential garage project. The client/owner neglected to have a foundation inspection and now needs an Engineer to get the permits closed out. The foundation and superstructure is mostly complete, see pictures below. There are a few items that I think need addressing:
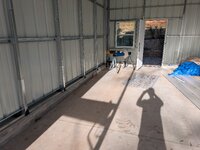
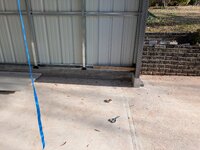
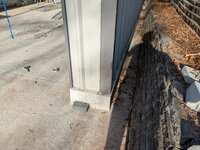
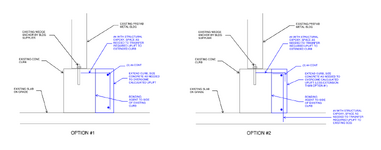
- I don't like footings without rebar, even for residential work. Owner says there are (2) continuous bars but without being able to verify that statement I'm inclined to assume there are no bars and hence I want to add some.
- These bldgs are super light and the amount of weight from the curb alone isn't enough to hold this thing down so I have to address this as well.





