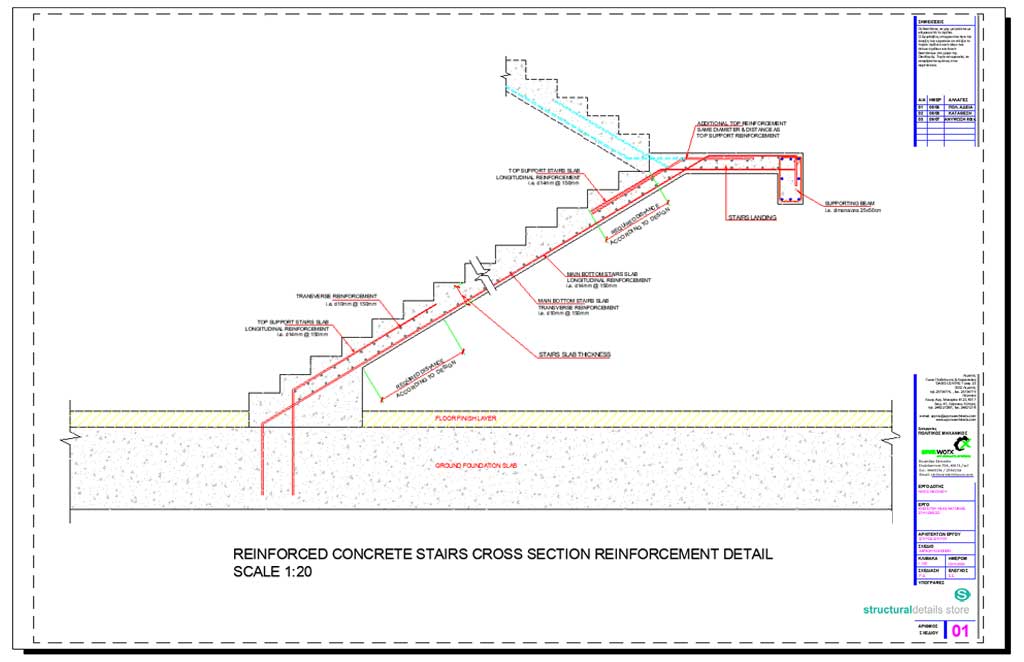Hello,
I need to design a concrete stair with concrete landings at top and bottom. This design is new to me. Can someone please guide me to a proper resource where I can see how to detail the reinforcements for it and also how to check the concrete cross section for the type of reinforcements.
Thanks
I need to design a concrete stair with concrete landings at top and bottom. This design is new to me. Can someone please guide me to a proper resource where I can see how to detail the reinforcements for it and also how to check the concrete cross section for the type of reinforcements.
Thanks

