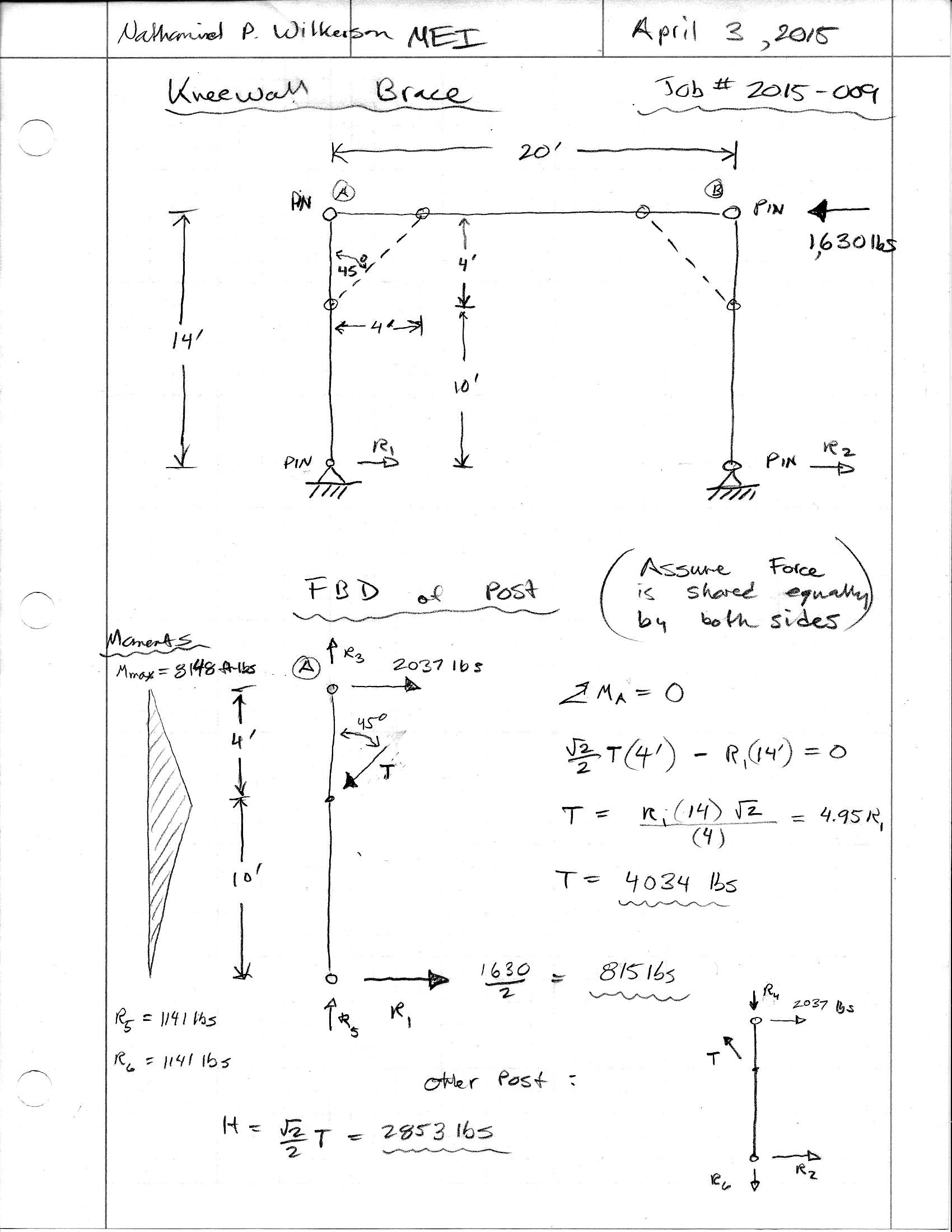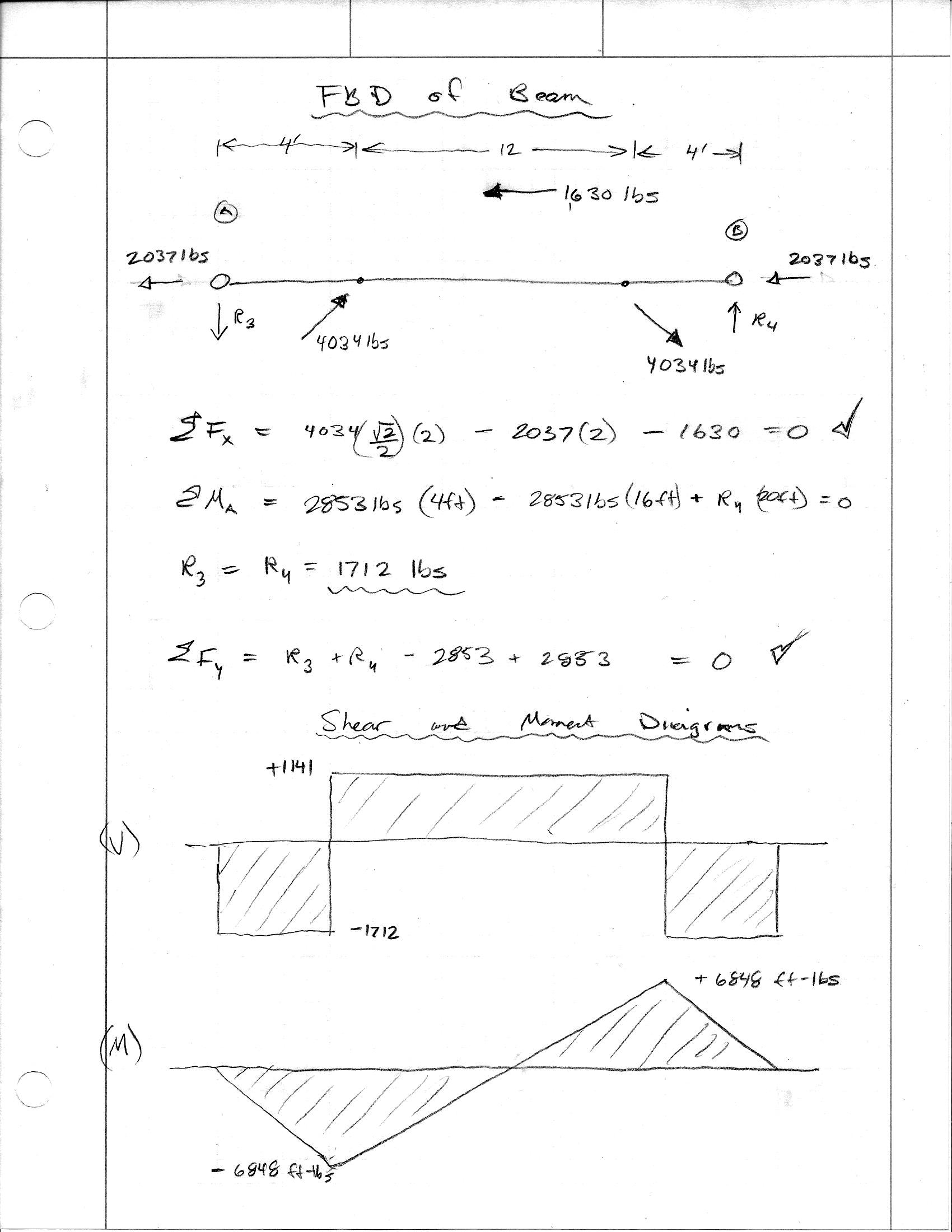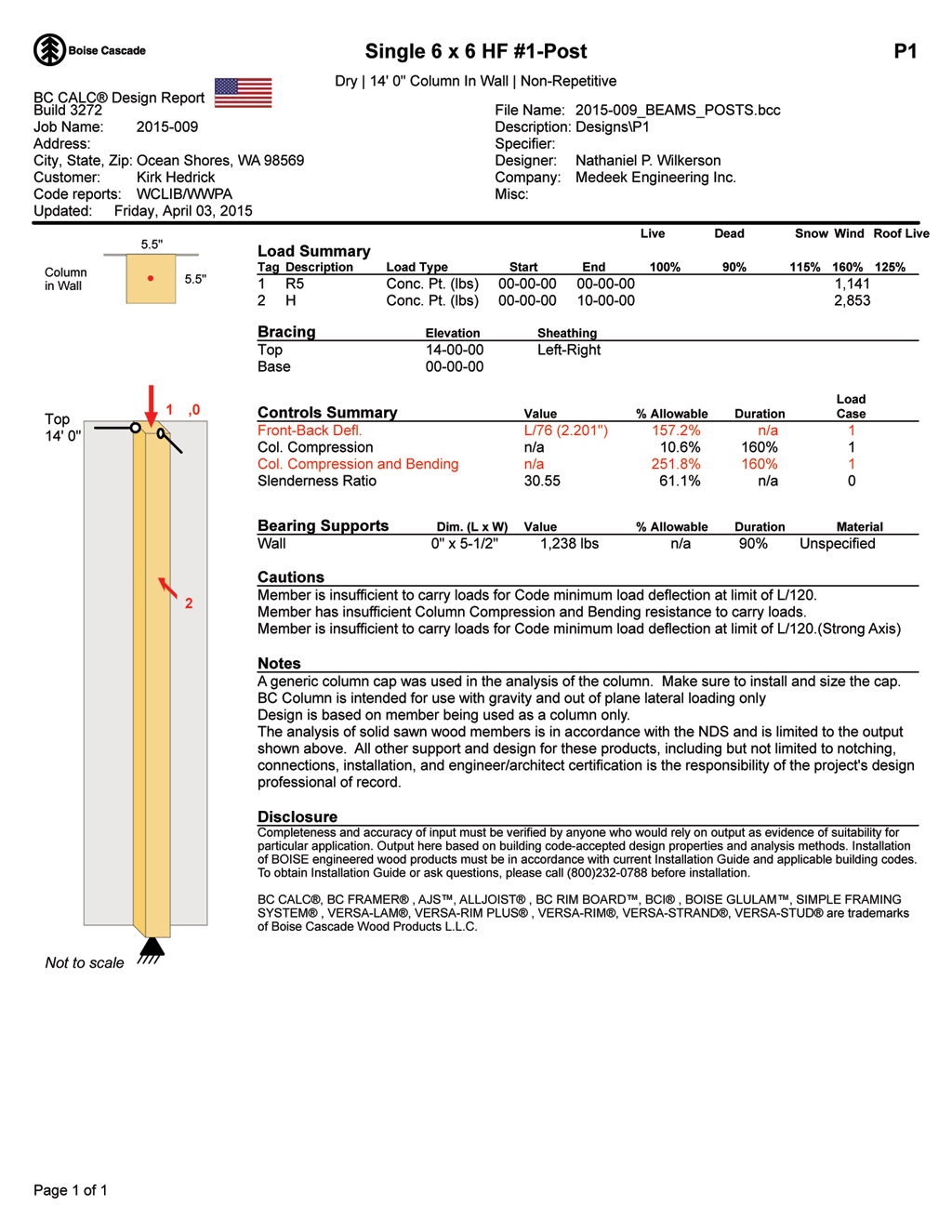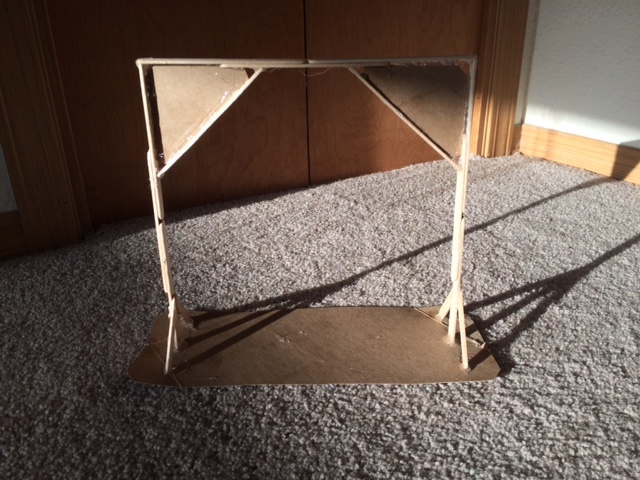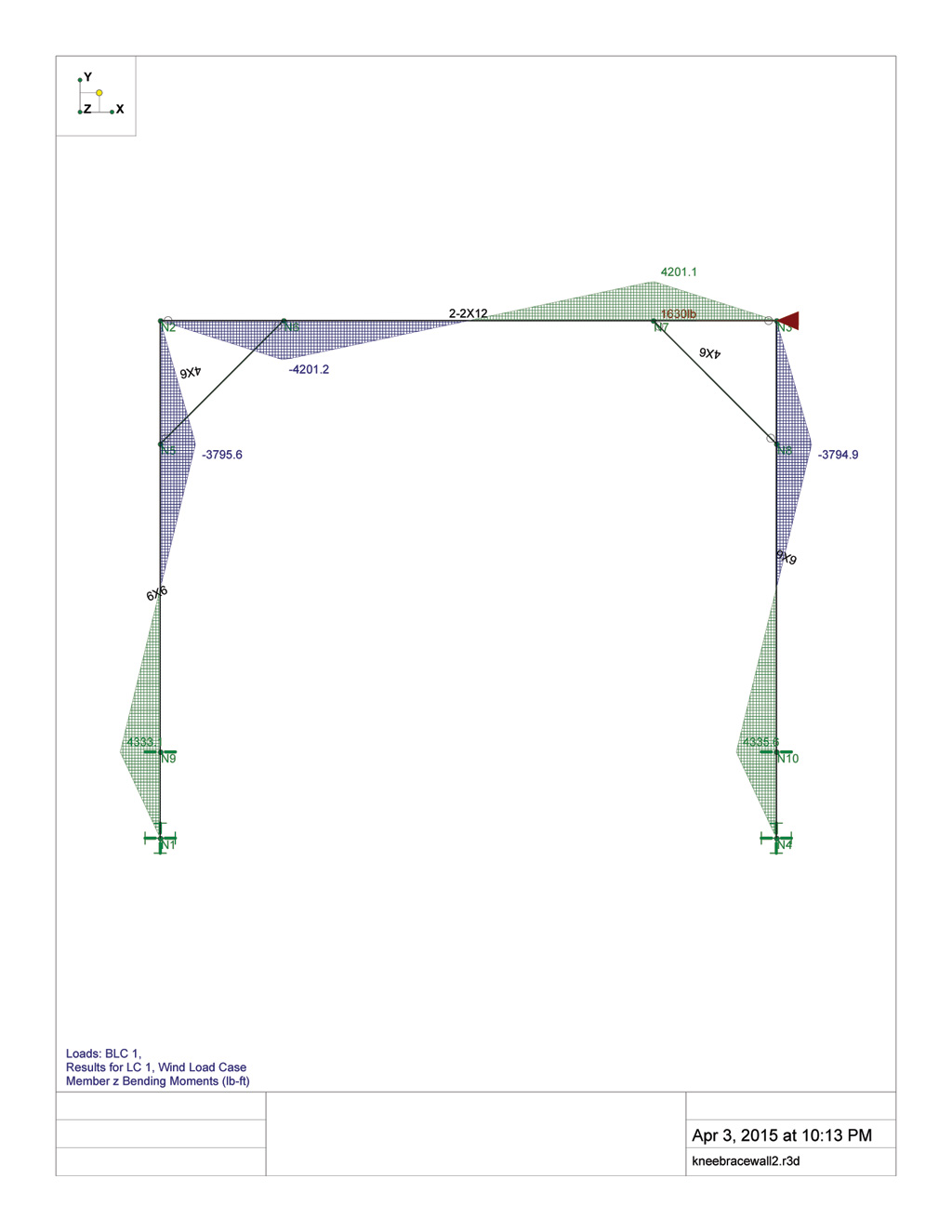medeek
Structural
- Mar 16, 2013
- 1,104
I'm getting ready to do an analysis of a post frame building and I am still hunting down every resource I can find to educate myself since this is the first post frame building I have ever done. I've managed to acquire a copy of the 1999 Post-Frame Building Design Manual published by the NFBA, which appears to be the defacto standard for pole building engineering. However, online I have found other misc. papers describing a "simplified" method for designing post frame buildings.
I am wondering what others typically use as their reference and what are your thoughts on the simplified methods (Don Bender and Drew P. Mill).
I've also just noticed that the second edition of the NFBA manual has now come available.
Has anyone had a chance to purchase it and compare it with the 1999 edition (First Edition)?
A confused student is a good student.
Nathaniel P. Wilkerson, PE
I am wondering what others typically use as their reference and what are your thoughts on the simplified methods (Don Bender and Drew P. Mill).
I've also just noticed that the second edition of the NFBA manual has now come available.
Has anyone had a chance to purchase it and compare it with the 1999 edition (First Edition)?
A confused student is a good student.
Nathaniel P. Wilkerson, PE

