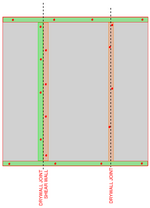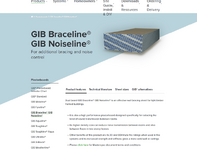Greenalleycat
Structural
- Jul 12, 2021
- 608
Hopefully I'm not pushing the boundaries here. I'm writing my Master's project which relates to plasterboard usage in construction (very simplified, it's a part of a much larger project ongoing for my client).
As part of this, I am comparing New Zealand practice to international practice, primarily in Europe & USA (lol we use it as our primary wind and seismic bracing system).
The main uses for plasterboard here are 'standard' (substrate for plaster and paint), wet area, bracing, fire, and noise. For us, bracing is all based on a standardised test, and fire and noise systems are all tested systems with details provided by manufacturers. Standard and wet area boards have a manufacturing standard.
I have dug around on Google to compare, but I know this only ever teaches you so much. So I'm hoping the smart minds on here wouldn't mind sharing their 20s summary of how plasterboard is used in your industry.
As part of this, I am comparing New Zealand practice to international practice, primarily in Europe & USA (lol we use it as our primary wind and seismic bracing system).
The main uses for plasterboard here are 'standard' (substrate for plaster and paint), wet area, bracing, fire, and noise. For us, bracing is all based on a standardised test, and fire and noise systems are all tested systems with details provided by manufacturers. Standard and wet area boards have a manufacturing standard.
I have dug around on Google to compare, but I know this only ever teaches you so much. So I'm hoping the smart minds on here wouldn't mind sharing their 20s summary of how plasterboard is used in your industry.


