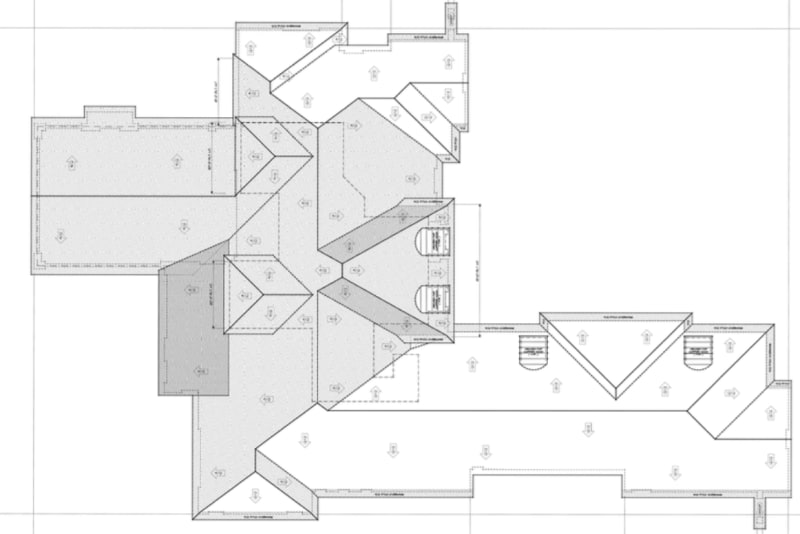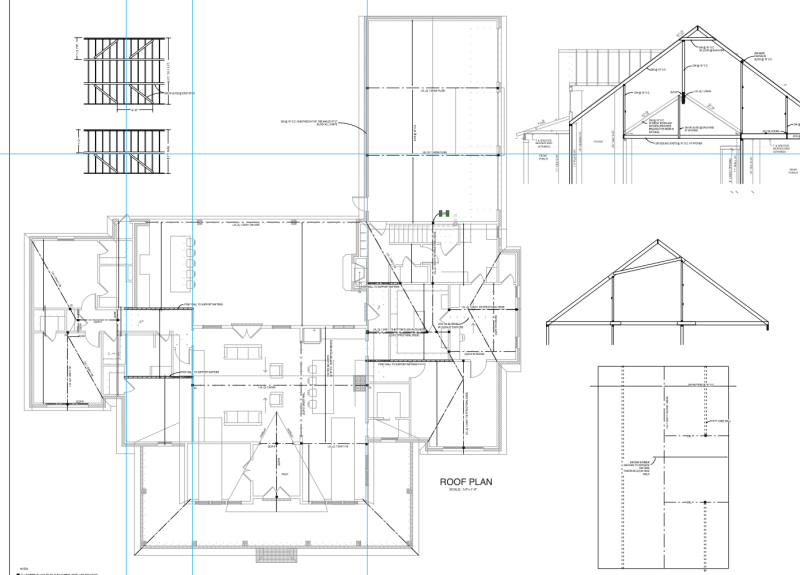Bammer25
Structural
- Mar 22, 2018
- 154
Designing a house with a complex roof. Such fun. Anyway, I am constantly arguing with myself over where we need load points at the connections of hips, valleys, and ridges.
I know a lot of it relies on whether or not you have exterior wall thrust. So if I have rafter ties and collar ties I consider the ridge a nailer. But what about when you have a valley and and hip coming in? They can have quite a bit of. Arrival reaction. I know good practice can be just to simply post down and feel good about it. I have seen thousands of times where the framer will just nail them all together with a few boards and it obviously holds fine.
What do you guys typically do?
I ask because I am going to a meeting with the truss company and the builder next week and he is going to want reactions where I have specified load points. If I give him true reactions calculated from my LvL calcs the loads will be astronomical. In some cases we land in walls but others on top of attic trusses where he will never get the reaction to work.
I know a lot of it relies on whether or not you have exterior wall thrust. So if I have rafter ties and collar ties I consider the ridge a nailer. But what about when you have a valley and and hip coming in? They can have quite a bit of. Arrival reaction. I know good practice can be just to simply post down and feel good about it. I have seen thousands of times where the framer will just nail them all together with a few boards and it obviously holds fine.
What do you guys typically do?
I ask because I am going to a meeting with the truss company and the builder next week and he is going to want reactions where I have specified load points. If I give him true reactions calculated from my LvL calcs the loads will be astronomical. In some cases we land in walls but others on top of attic trusses where he will never get the reaction to work.


