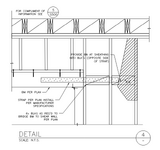CivilSigma
Structural
- Nov 16, 2016
- 106
Hi everyone,
I have a low beam/HDR that supports a partial height wall above, and I want to detail the transfer of lateral load from this beam into an adjacent shear wall.
Please see the attached detail.
Wall top plates are continuous, bottom plates discontinuous. So I need to transfer shear from the bottom plates into the adjacent shear wall.
I am using a strap to transfer the lateral load from the beam and into blocking attached the wall studs, shear wall sheathing is fastened to this blocking with boundary nails from the exterior.
Can I get a sanity check that this is a proper lateral load path?

I have a low beam/HDR that supports a partial height wall above, and I want to detail the transfer of lateral load from this beam into an adjacent shear wall.
Please see the attached detail.
Wall top plates are continuous, bottom plates discontinuous. So I need to transfer shear from the bottom plates into the adjacent shear wall.
I am using a strap to transfer the lateral load from the beam and into blocking attached the wall studs, shear wall sheathing is fastened to this blocking with boundary nails from the exterior.
Can I get a sanity check that this is a proper lateral load path?

