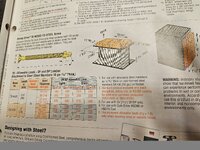XR250
Structural
- Jan 30, 2013
- 5,925
I have a moment frame for a screened porch that is not working very hard. It is resisting mainly wind loads. It is a W10x22 beam on top of an HSS5x5. Based on the numbers, fillet welds will work. Any reason I would have to use full-penetration welds?



