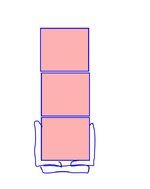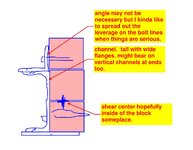EngDM
Structural
- Aug 10, 2021
- 668
Hey all,
For a typical loose lintel angle being used to support a new opening in masonry, what do you typically take as the moment resistance? I've done some sanity checks in RISA and they appear to take it about the principal axis, and proportion the moment into both the local axis's to then use the Mfx/Mrx + Mfy/Mry equation. I'm wondering if it would make more sense to use the properties about the geometric axis for my use case, considering the angle will be pinned down by the block wall and can't rotate to actually be loaded thru the principal axis, as well as being anchored to the block wall thru the vertical leg which would provide even more rotation resistance. I'm stuck at a 3/8" thick angle to fit in the grout space, and I need quite a long vertical leg if I use the combination equation that is done by RISA.
For a typical loose lintel angle being used to support a new opening in masonry, what do you typically take as the moment resistance? I've done some sanity checks in RISA and they appear to take it about the principal axis, and proportion the moment into both the local axis's to then use the Mfx/Mrx + Mfy/Mry equation. I'm wondering if it would make more sense to use the properties about the geometric axis for my use case, considering the angle will be pinned down by the block wall and can't rotate to actually be loaded thru the principal axis, as well as being anchored to the block wall thru the vertical leg which would provide even more rotation resistance. I'm stuck at a 3/8" thick angle to fit in the grout space, and I need quite a long vertical leg if I use the combination equation that is done by RISA.



