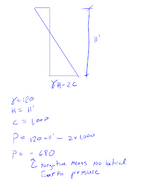RFreund
Structural
- Aug 14, 2010
- 1,885
I suppose my main question is, what do you use as a "minimum lateral earth pressure" when designing temporary excavation bracing.
This project involves excavation bracing for an 11' deep basement for a new home. The basement is fairly tight to the lot lines, but the neighboring structures are not right on the property line and the closer one has a basement. Therefore, there isn't any influence from adjacent footings.
The geotechnical gave me soil properties for 3 different soil layers and the following OSHA soil class:
1. c=1,000 psf, g=120 pcf (Class C)
2. c=3,000 psf, g=125 pcf (Class A)
3. c=1,000 psf, g=120 pcf (Class B)
Soils are hard clay, and medium to stiff clay. Most blow counts around 10 or higher.
So suffice to say soils are fairly cohesive and are just about self-supporting for a vertical cut. However, I usually design to a minimum lateral pressure. Most handbooks I've seen recommend around 30psf/ft. Given the amount of contractor push back I've received on this design I'm wondering if this is too conservative. Do you all use a minimum lateral pressure when designing temporary excavation bracing? Any suggestions on this one?
Thanks!
This project involves excavation bracing for an 11' deep basement for a new home. The basement is fairly tight to the lot lines, but the neighboring structures are not right on the property line and the closer one has a basement. Therefore, there isn't any influence from adjacent footings.
The geotechnical gave me soil properties for 3 different soil layers and the following OSHA soil class:
1. c=1,000 psf, g=120 pcf (Class C)
2. c=3,000 psf, g=125 pcf (Class A)
3. c=1,000 psf, g=120 pcf (Class B)
Soils are hard clay, and medium to stiff clay. Most blow counts around 10 or higher.
So suffice to say soils are fairly cohesive and are just about self-supporting for a vertical cut. However, I usually design to a minimum lateral pressure. Most handbooks I've seen recommend around 30psf/ft. Given the amount of contractor push back I've received on this design I'm wondering if this is too conservative. Do you all use a minimum lateral pressure when designing temporary excavation bracing? Any suggestions on this one?
Thanks!

