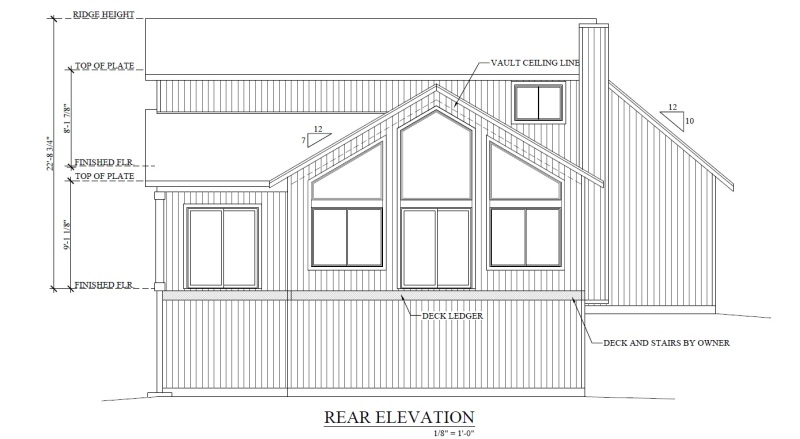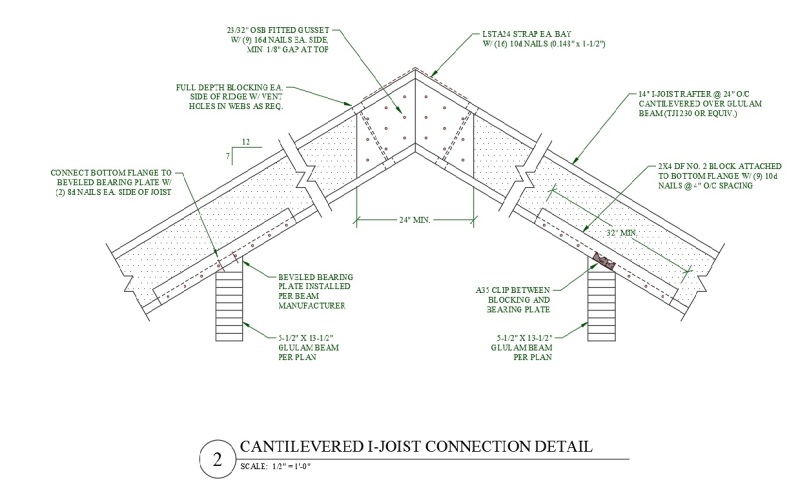Yet another window wall, these things seem to love me, I don't love them. A couple issues with this window wall:

1. I've got 24" of wall at the corners and about 18" between the central door/window and side windows. I've also got a 7' to 8' pony wall underneath this window wall. Obviously I can't get any traditional shearwalls into the main window wall so my first thought was to use Simpson's (Wood) Strong-Wall (catalog C-L-WSW16) product which can be field trimmed to match the pitch of the roof and also is available in mult-story kits. Looking at the literature on the product it appears that it is always intended to bear on a concrete foundation and not other wood structures or members, hence the need to possibly use a multi-story kit or just balloon frame all the way up from the foundation to the inclined double top plate (ie. use a 20' strongwall).
The other option possibly would be to ignore the window wall entirely (as a shearwall) and do a three wall analysis treating the diaphragm as rigid and ignoring the window wall shear resistance. Section 4.2.5.1.1 of the SDPWS 2008 appears to allow for this since the great room is 25' wide and 16' deep with an L/W ratio of 0.64 and the diaphragm length (L) is less than 25'. Has anyone ever used this methodology in this type of circumstance?
2. The second issue appears to be a design flaw. The ridge beam needs to be supported at the gable end with a small beam that spans the polygon window above the door. How does one fit a beam in the space provided? I'm thinking we will probably just need to drop the window height until an appropriate size header can be inserted.
For reference the site criteria on this job is:
Roof Snow Load: 50 psf
Wind Speed: 85 MPH (110 MPH Ult.)
Exp. C
SDS: .739
A confused student is a good student.
Nathaniel P. Wilkerson, PE

1. I've got 24" of wall at the corners and about 18" between the central door/window and side windows. I've also got a 7' to 8' pony wall underneath this window wall. Obviously I can't get any traditional shearwalls into the main window wall so my first thought was to use Simpson's (Wood) Strong-Wall (catalog C-L-WSW16) product which can be field trimmed to match the pitch of the roof and also is available in mult-story kits. Looking at the literature on the product it appears that it is always intended to bear on a concrete foundation and not other wood structures or members, hence the need to possibly use a multi-story kit or just balloon frame all the way up from the foundation to the inclined double top plate (ie. use a 20' strongwall).
The other option possibly would be to ignore the window wall entirely (as a shearwall) and do a three wall analysis treating the diaphragm as rigid and ignoring the window wall shear resistance. Section 4.2.5.1.1 of the SDPWS 2008 appears to allow for this since the great room is 25' wide and 16' deep with an L/W ratio of 0.64 and the diaphragm length (L) is less than 25'. Has anyone ever used this methodology in this type of circumstance?
2. The second issue appears to be a design flaw. The ridge beam needs to be supported at the gable end with a small beam that spans the polygon window above the door. How does one fit a beam in the space provided? I'm thinking we will probably just need to drop the window height until an appropriate size header can be inserted.
For reference the site criteria on this job is:
Roof Snow Load: 50 psf
Wind Speed: 85 MPH (110 MPH Ult.)
Exp. C
SDS: .739
A confused student is a good student.
Nathaniel P. Wilkerson, PE

