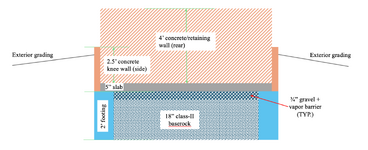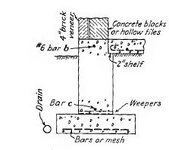I have a residential addition project (California, the frost-line is very shallow) where the concrete footing (2' depth and a 2.5' concrete perimeter wall on top) and Slab-on-Grade (SOG, just on top of the footing) will be built on expansive soil. A wooden subfloor will be built on top of this indoor slab and then floor finishes. Currently, structural engineer seems to prefer the indoor slab to be tied to the concrete footing/wall through rebars instead of a floating slab that is separating from the perimeter foundation footing/wall using isolation joints. From the geotech side, 18" of the soil below the SOG will be over-excavated and replaced with class-II baserock to minimize the SOG cracking.
After doing a few researches online, it seems that the standard practice is to have the SOG being floated instead of tying into the foundation footing/wall. Will the current design tying the SOG to the foundation footing/wall cause severe slab cracking, or any other potential problems? Any input will be greatly appreciated!

After doing a few researches online, it seems that the standard practice is to have the SOG being floated instead of tying into the foundation footing/wall. Will the current design tying the SOG to the foundation footing/wall cause severe slab cracking, or any other potential problems? Any input will be greatly appreciated!


