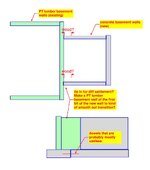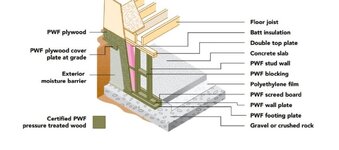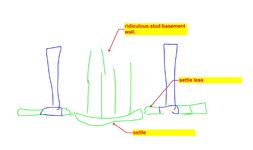Basement walls made of wood studs are a thing that happen here. Yeah, I know...
Anyhow, I've got a condition where an addition with concrete basement walls is to tie-into one of these wood basement wall things.
I struggle to figure out what to do here with respect to differential settlement. Obviously, neither the existing footing nor the existing stud basement wall is going to be stiff enough prevent differential settlement.
Any ideas?
Here are some of mine:
1) Build the first bit of the new basement as more wood basement wall. This doesn't prevent differential settlement much but, maybe, promotes a gentler transition.
2) Somehow arrange the floor -- and to a lesser extent the roof -- framing to be more favorable should differential settlement occur. I'll probably do this in combination with whatever else I do.
3) Put some larger pads in under the new walls near the tie in to keep new building settlement low there and not induce much new soil stress in the zone of influence of the existing foundations.
4) Put the new stuff on helical piles. This means that the new building wont settle and, also, will not add soil stress to the zone of influence of the existing foundations. On the other hand, if the existing building settles of its own accord (moisture change etc), differential settlement may wind up worse because whatever caused the existing foundation settle probably won't take the new foundation along for the ride.
5) Include a big disclaimer that differential settlement should be expected.
6) Demo some of the existing basement walls and rebuild them on stiff grade beams. Two problems with this:
a) the price tag.
b) where do you stop?


Anyhow, I've got a condition where an addition with concrete basement walls is to tie-into one of these wood basement wall things.
I struggle to figure out what to do here with respect to differential settlement. Obviously, neither the existing footing nor the existing stud basement wall is going to be stiff enough prevent differential settlement.
Any ideas?
Here are some of mine:
1) Build the first bit of the new basement as more wood basement wall. This doesn't prevent differential settlement much but, maybe, promotes a gentler transition.
2) Somehow arrange the floor -- and to a lesser extent the roof -- framing to be more favorable should differential settlement occur. I'll probably do this in combination with whatever else I do.
3) Put some larger pads in under the new walls near the tie in to keep new building settlement low there and not induce much new soil stress in the zone of influence of the existing foundations.
4) Put the new stuff on helical piles. This means that the new building wont settle and, also, will not add soil stress to the zone of influence of the existing foundations. On the other hand, if the existing building settles of its own accord (moisture change etc), differential settlement may wind up worse because whatever caused the existing foundation settle probably won't take the new foundation along for the ride.
5) Include a big disclaimer that differential settlement should be expected.
6) Demo some of the existing basement walls and rebuild them on stiff grade beams. Two problems with this:
a) the price tag.
b) where do you stop?



