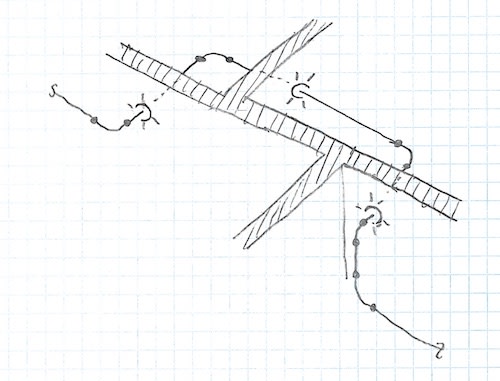kacarrol
Mechanical
- Apr 14, 2010
- 206
Myself and a couple of staff have to make a flow diagram of an existing piping system (low pressure water, nothing ASME etc). It is a rather large and convoluted system as it has been tapped into and changed a number of times over the years and spreads through out an area of approximately 120 feet x 250 feet, up to three levels high in some places. Most of the pipe is exposed but they are broken up by walls and some is hard to see as there are other pipes in the way. There are other unmarked pipes mixed in too (steam heating, ASME designed piping etc).
I have some 3D and some isometric drawings of the ASME piping.
I need approximate length (say +/-10 feet), pipe diameter and water meter locations marked on this flow diagram. I have the water meter locations.
I have experience on the piping stress and design side of piping but I've only once had to pretty much start from scratch and recover a piping system on to paper, that was almost two decades ago and much less complicated, my staff have very limited piping drafting experience and no experience in trying to recover a piping system that exists. So I'm looking for any advice or ideas out there to make this process less painful. I'm curious what steps other people would do/recommend to take on this task? i.e. would you start at the "end" of the pipe and work your way back to the main, or would you start at the main and just follow the first branch off, trace it out to completion and then go to the next branch. Or would you try to just take it room by room and identify all the pipes in one room at a time.
I'm wondering if it's worth while to buy and apply labels or just use duct tape with my own markings, would a laser pointer be overly helpful, any other gadgets?
Thanks!
K
I have some 3D and some isometric drawings of the ASME piping.
I need approximate length (say +/-10 feet), pipe diameter and water meter locations marked on this flow diagram. I have the water meter locations.
I have experience on the piping stress and design side of piping but I've only once had to pretty much start from scratch and recover a piping system on to paper, that was almost two decades ago and much less complicated, my staff have very limited piping drafting experience and no experience in trying to recover a piping system that exists. So I'm looking for any advice or ideas out there to make this process less painful. I'm curious what steps other people would do/recommend to take on this task? i.e. would you start at the "end" of the pipe and work your way back to the main, or would you start at the main and just follow the first branch off, trace it out to completion and then go to the next branch. Or would you try to just take it room by room and identify all the pipes in one room at a time.
I'm wondering if it's worth while to buy and apply labels or just use duct tape with my own markings, would a laser pointer be overly helpful, any other gadgets?
Thanks!
K

