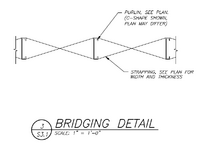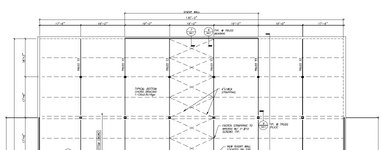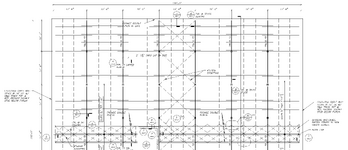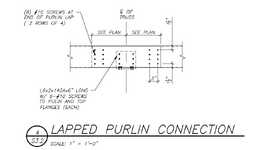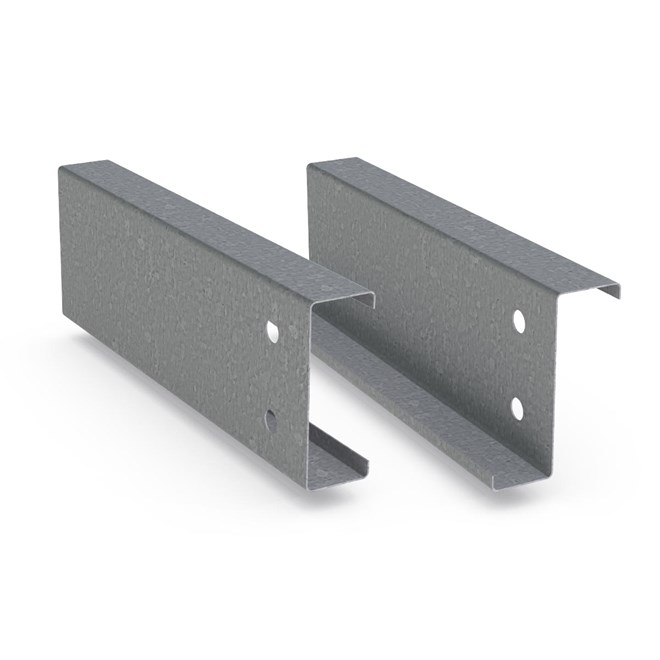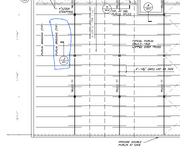SALTRAM4567777
Structural
- Aug 11, 2020
- 90
"Hello everyone,
I'm reviewing a design featuring purlins supporting a standing seam roof. Since the purlins are unrestrained the top as well as bottom flange, I need to design for both gravity and wind uplift loads. To prevent lateral-torsional buckling (LTB), I want to implement a bridging system to restrain both the top and bottom flanges.
The roof has a monoslope configuration with a slope of 5 degrees.
Would a rigid fixed strut system with diagonals at the ends be an effective solution?
What about Sag rods top to purlin bottom with diagnols at end on ridge.
I'm reviewing a design featuring purlins supporting a standing seam roof. Since the purlins are unrestrained the top as well as bottom flange, I need to design for both gravity and wind uplift loads. To prevent lateral-torsional buckling (LTB), I want to implement a bridging system to restrain both the top and bottom flanges.
The roof has a monoslope configuration with a slope of 5 degrees.
Would a rigid fixed strut system with diagonals at the ends be an effective solution?
What about Sag rods top to purlin bottom with diagnols at end on ridge.

