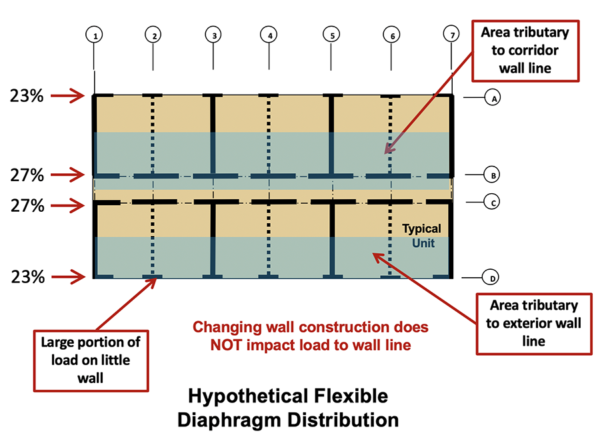Does anyone have a resource or method for modelling wood diaphragms in FEM software such as Etabs? I assume the way would be to use a "semi-rigid" diaphragm and set it to 0.75" thick or whatever your sheathing thickness is. The tricky part is defining "wood" as a material and/or tweaking the stiffness parameters to achieve the proper load distribution to the lateral elements. Has anyone had success with this or know of a woodworks, awc, etc. design guide?
It seems shear walls may even be a bit more complicated than diaphragms but if you're doing wood diaphragms and walls, its probably way easier to just do it by hand. But for wood diaphragms with steel LFRS, it would be handy to use Etabs auto-wind/seismic loads and have the loads distributed to the steel element such that Etabs can design the steel for you. Any advice on this topic would be appreciated.
*For reference, this comes up on high-end residential projects where there is often a full steel skeleton infilled with wood joists and sheathing. Often the LFRS is steel MFs or BFs as walls either don't stack or are very minimal to maximize openness within the space.
It seems shear walls may even be a bit more complicated than diaphragms but if you're doing wood diaphragms and walls, its probably way easier to just do it by hand. But for wood diaphragms with steel LFRS, it would be handy to use Etabs auto-wind/seismic loads and have the loads distributed to the steel element such that Etabs can design the steel for you. Any advice on this topic would be appreciated.
*For reference, this comes up on high-end residential projects where there is often a full steel skeleton infilled with wood joists and sheathing. Often the LFRS is steel MFs or BFs as walls either don't stack or are very minimal to maximize openness within the space.


