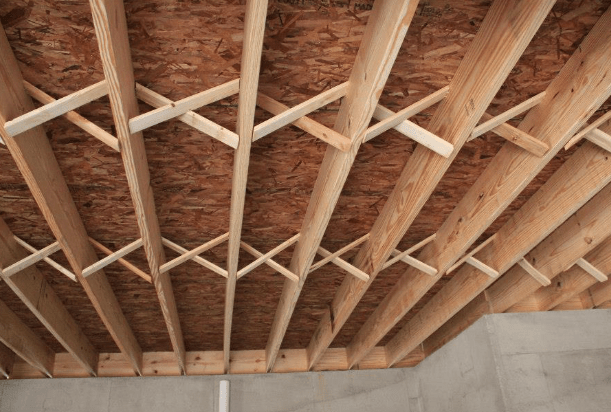What is the mechanism or load path by which floor/roof cross bridging for dimensional lumber joists/rafters helps share the load? I have never been able to figure this out.
I understand the code requires some form of bridging in order to hold the members in a vertical position and prevent rotation. But how does the load sharing work?
Also, for uplift conditions, is cross-bridging sufficient to reduce the unsupported lengths (bending; beam stability factor)... and if so, what is the force requirement in the connection to ensure it works?
Does solid bridging work the same way for gravity conditions (i.e. if hypothetically you had solid bridging at 12" o.c., would this be the same as wood structural panel sheathing with nails at 12" o.c.)?

I understand the code requires some form of bridging in order to hold the members in a vertical position and prevent rotation. But how does the load sharing work?
Also, for uplift conditions, is cross-bridging sufficient to reduce the unsupported lengths (bending; beam stability factor)... and if so, what is the force requirement in the connection to ensure it works?
Does solid bridging work the same way for gravity conditions (i.e. if hypothetically you had solid bridging at 12" o.c., would this be the same as wood structural panel sheathing with nails at 12" o.c.)?

