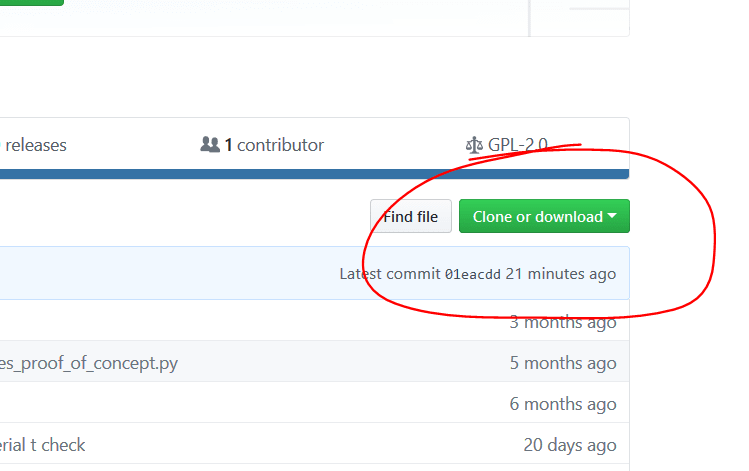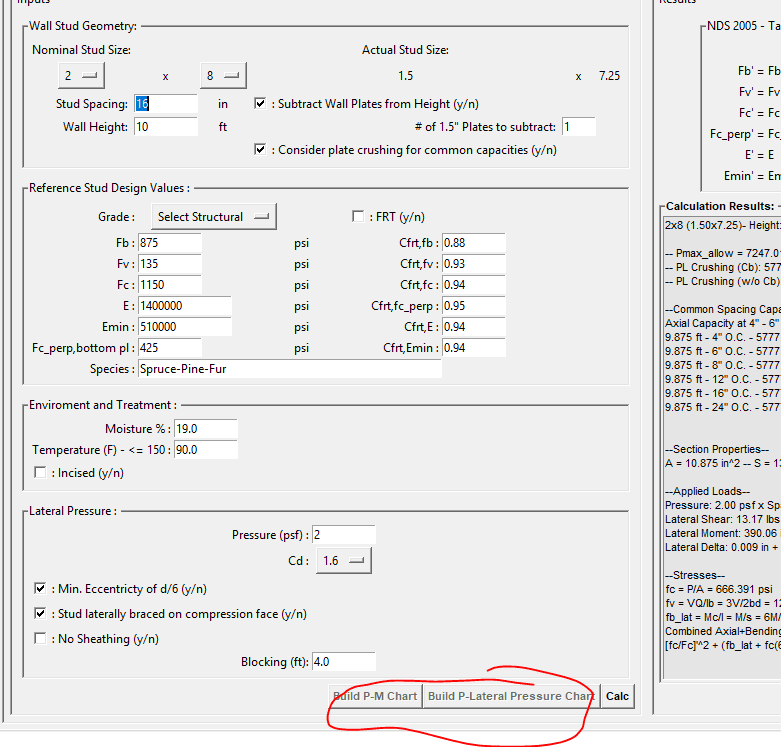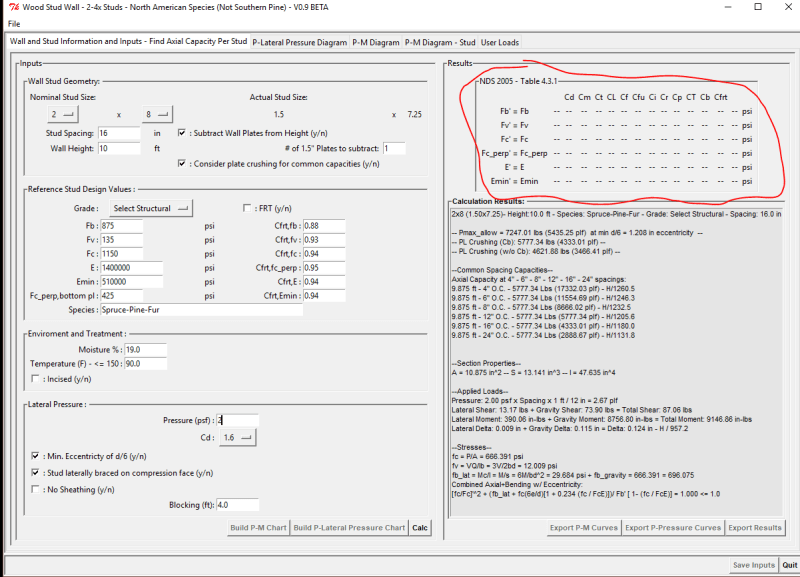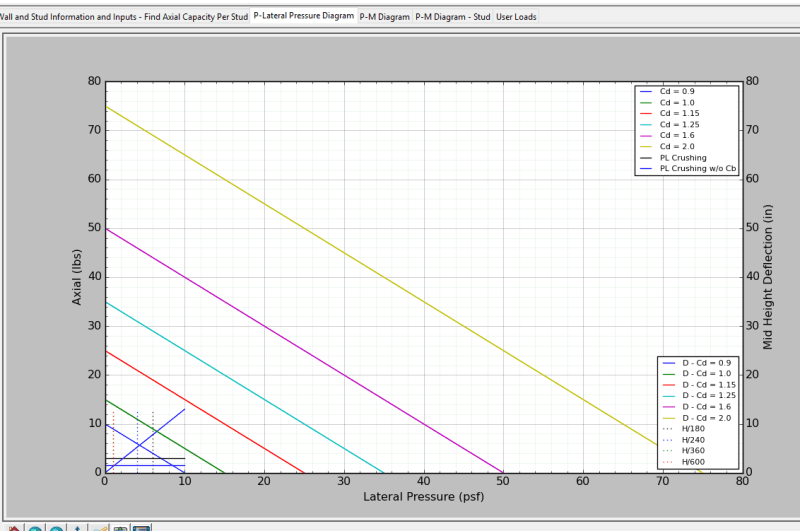codySTR
Structural
- Dec 28, 2017
- 32
I'm creating a spreadsheet to compare wood stud capacities (based on length, width/breadth, bracing, wood species/grade, etc., etc.). I'm questioning my assumptions for the lateral bracing of the stud. Specifically, I'm questioning the correct application of the NDS 2015 provision A.11.3 (appendix), which states:
"When stud walls in light frame construction are adequately sheathed on at least one side, the depth, rather than the breadth of the stud, shall be permitted to be taken as the least dimension in calculating the le/d ratio. The sheathing shall be shown by experience to provide lateral support and shall be adequately fastened." (note: The main body NDS 2015 provision 3.6.7 pushed me to look at the Appendix provision A.11.3 quoted here)
Generally, if I'm considering a load bearing wood stud wall with at least one side sheathed, I use the full stud height (from top of sill plate to bottom of top plate) for the strong axis length and the center-to-center distance of blocking as the weak axis unbraced length. Based on the quoted NDS provision, would it be acceptable to use the sheathing nail spacing (I'd use the field-nailing nail spacing for general use) as the weak axis unbraced length and use the member depth (i.e. 5.5" for a 2x6 stud) as the "d" value in the le/d ratio?
Edit: I want to add a quick comparison of stud capacities. By my math, using my "general" bracing assumptions (full length for strong axis, 4'-0" unbraced length for weak axis due to blocking at 48" o.c.), a #1 2x6 Douglas-Fir Larch stud has an axial capacity of 3.8 kips. Applying the A.11.3 provision assuming the weak axis unbraced length is kept at 48" (i.e. I'm not assuming the field nailing spacing applies), the same stud now has 5.3 kips capacity. That's a nearly 40% increase in capacity.
"When stud walls in light frame construction are adequately sheathed on at least one side, the depth, rather than the breadth of the stud, shall be permitted to be taken as the least dimension in calculating the le/d ratio. The sheathing shall be shown by experience to provide lateral support and shall be adequately fastened." (note: The main body NDS 2015 provision 3.6.7 pushed me to look at the Appendix provision A.11.3 quoted here)
Generally, if I'm considering a load bearing wood stud wall with at least one side sheathed, I use the full stud height (from top of sill plate to bottom of top plate) for the strong axis length and the center-to-center distance of blocking as the weak axis unbraced length. Based on the quoted NDS provision, would it be acceptable to use the sheathing nail spacing (I'd use the field-nailing nail spacing for general use) as the weak axis unbraced length and use the member depth (i.e. 5.5" for a 2x6 stud) as the "d" value in the le/d ratio?
Edit: I want to add a quick comparison of stud capacities. By my math, using my "general" bracing assumptions (full length for strong axis, 4'-0" unbraced length for weak axis due to blocking at 48" o.c.), a #1 2x6 Douglas-Fir Larch stud has an axial capacity of 3.8 kips. Applying the A.11.3 provision assuming the weak axis unbraced length is kept at 48" (i.e. I'm not assuming the field nailing spacing applies), the same stud now has 5.3 kips capacity. That's a nearly 40% increase in capacity.





