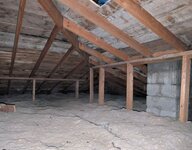theory2code2practice
Structural
- Apr 25, 2024
- 24
I'm sure this topic comes up quite a lot. I have seen soooooo many hip roofs framed. We all know about the lateral thrust at the corners/lower support if there is nothing holding up the edge of the ridge or if the roof is framed with trusses. So why in the world are these roofs still standing for years? some of them I've seen don't even have hanger for the jack rafters, they are just toe nailed into the end of the ridge beam or an angle. I theorize that the sheathing provides some kind of support. But in theory if nothing hold up the ridge beams then the thrust in jack rafters can be quite high. I've seen older framing books show tension rings around the lower framing, or trusses,..... all this to say.... what's the deal with these hip roofs that are clearly not being structurally analyzed. Thoughts anyone?


