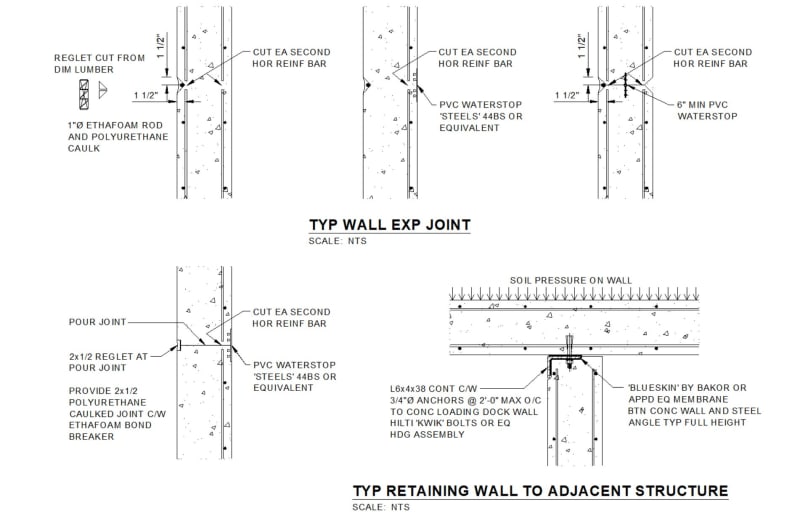GreatDane2022
Structural
- May 16, 2021
- 28
What is the go-to material to create a control joint in a basement wall (will be thoroughly waterproofed and water table not an issue)?
I thought drip edge flashing on soil side (doing reveal/chamfer on open side) but 90-degree flashing appears to be unavailable. It’s a 12-inch wall and I was going to do 1.5x 1.5” drip flashing on dirt side.
Any suggestions for easier way and/or readily available material?
I thought drip edge flashing on soil side (doing reveal/chamfer on open side) but 90-degree flashing appears to be unavailable. It’s a 12-inch wall and I was going to do 1.5x 1.5” drip flashing on dirt side.
Any suggestions for easier way and/or readily available material?

![[pipe] [pipe] [pipe]](/data/assets/smilies/pipe.gif)
