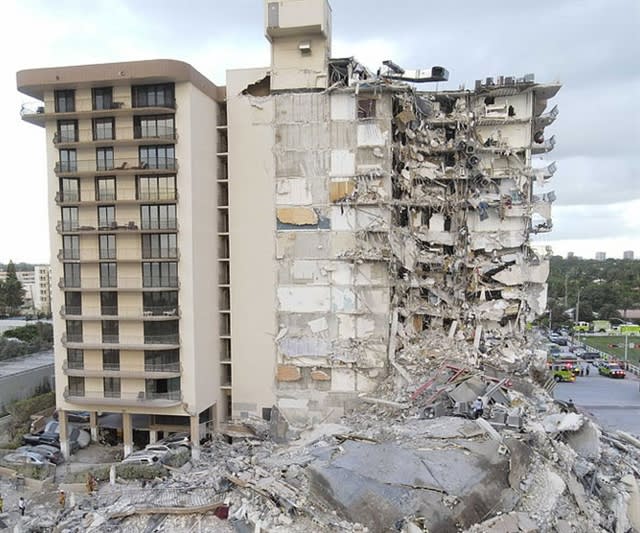ikka
Structural
- Sep 27, 2023
- 12
I have a concrete stair of span (2450mm+4200mm)=6650mm in plan and over a height of of 4300mm to demolish. I have an intermediate support at 2450 from bottom end of stair. It is in a confined space. The stair top has been close out previously with a slab. The contractor said they would be using jack hammer for demolition. What type of formwork and props are to be designed and for what loads?










