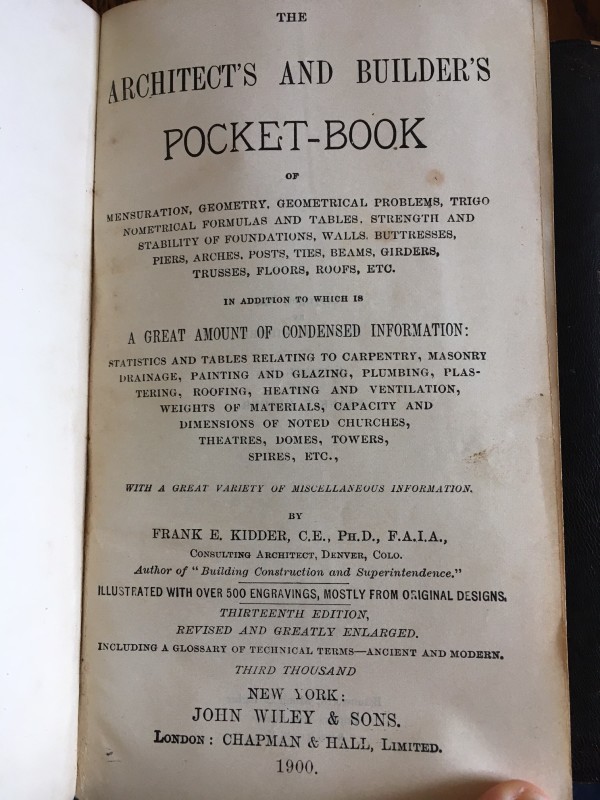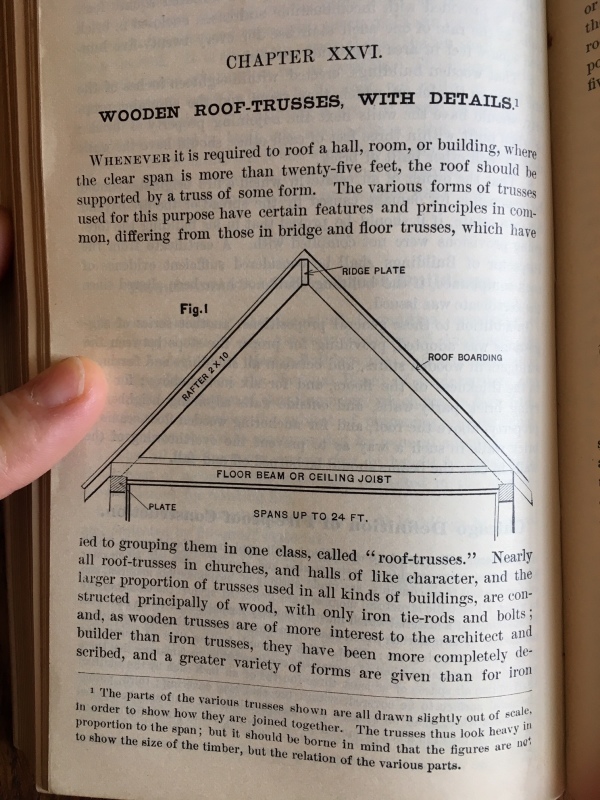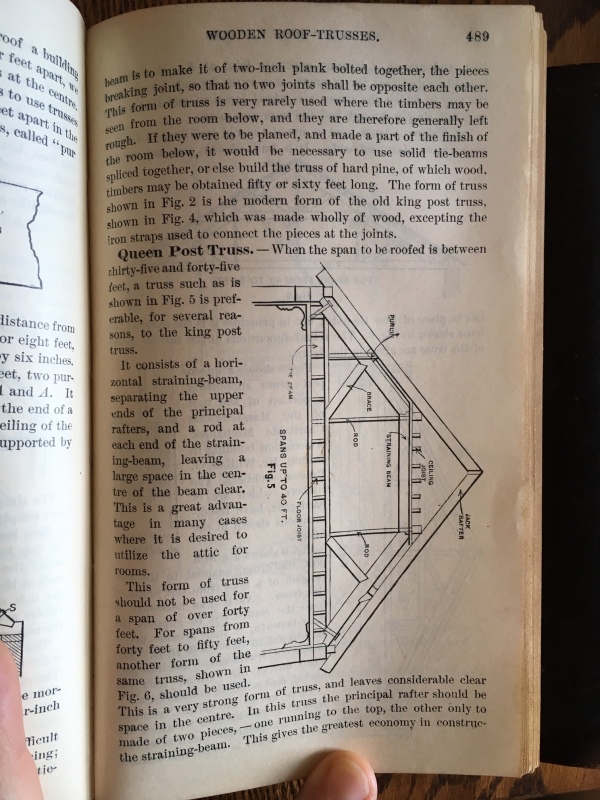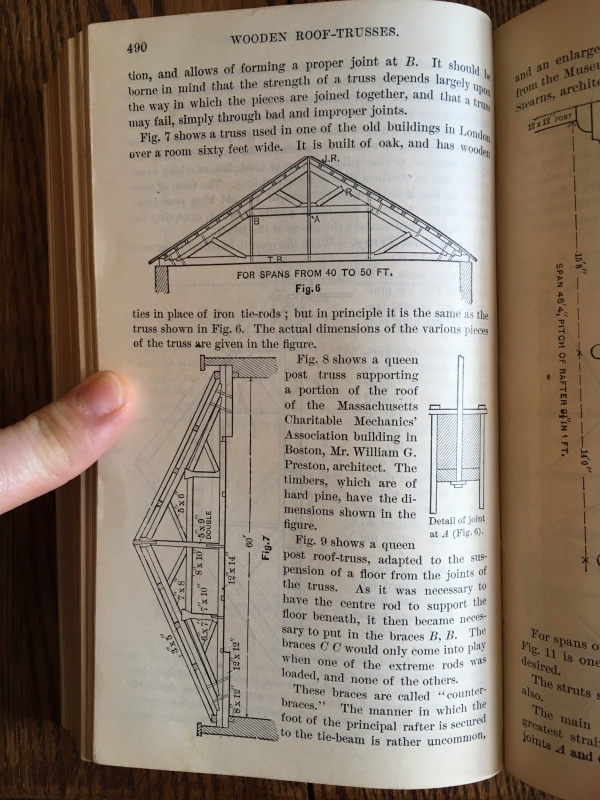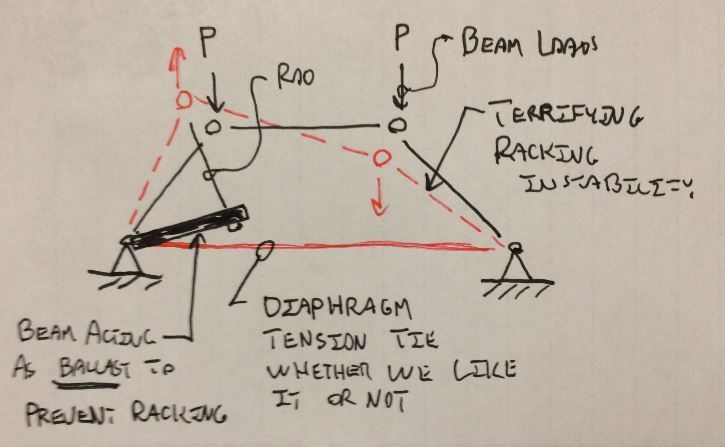albanyYEM
Structural
- Feb 17, 2015
- 20
I'm working on a multi-story building that was constructed in the early 1900s. Exterior walls are stone. Interior framing is wood joists with steel girders and columns. The roof is gabled with several dormers. In the attic, I ran into this wood roof truss with a pipe "hanger" (see pic) which appears to be missing a portion of the bottom chord in the center. However the "missing" segment of the bottom chord appears to be intentional and not a modification. I'm thinking that this was part of the original design and that the truss behaves in some manner that I'm not familiar with. It does not appear to engage the attic floor framing and seems to support only the roof. Has anyone run across a truss like this in their adventures?

