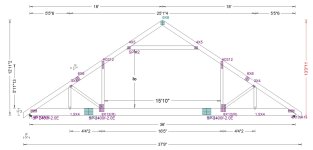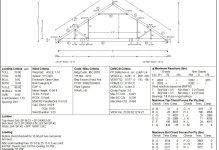I have a raised heel attic truss that is going to support upwards of 30 PSF for storage loading. I would like to sit the truss on top of the double top plate and sheath the wall full height (wall stud and truss heel).
I've already checked my 2x6 studs and they work (very close to unit) at 2ft o.c. assuming the stud is fully braced against y-y axis buckling.
The questions I'm trying to answer are:
1. How important is it that my studs align with the trusses? I'm used to 16" o.c. studs, but the 24" o.c. seems to make more sense if it allows the wall panel edges to align the full height of the stud.
2. Should I switch the roof truss over to 16" o.c. instead? I've got a 24'-6" clear span with an intended load bearing partition at midspan. Doing so would alleviate the close to unity wall stud but add 8 trusses to the package.
3. Will the truss manufacturer be able to make use of this load bearing wall (at center) without the introduction of a vertical web?
4. Is it correct to assume that my wall studs are braced full height against y-y axis buckling (axial load) if I have wood structural panel sheathing on the exterior side only? Or should this unbraced length be limited to the blocking height of the stud?
5. Same thing for unbraced length due to out of plane flexure (wind load). Is my Lux considered unbraced for NEGATIVE wind if the interior stud was left unfinished (no sheathing). Is mid-height blocking good enough to cut this span in half?


I've already checked my 2x6 studs and they work (very close to unit) at 2ft o.c. assuming the stud is fully braced against y-y axis buckling.
The questions I'm trying to answer are:
1. How important is it that my studs align with the trusses? I'm used to 16" o.c. studs, but the 24" o.c. seems to make more sense if it allows the wall panel edges to align the full height of the stud.
2. Should I switch the roof truss over to 16" o.c. instead? I've got a 24'-6" clear span with an intended load bearing partition at midspan. Doing so would alleviate the close to unity wall stud but add 8 trusses to the package.
3. Will the truss manufacturer be able to make use of this load bearing wall (at center) without the introduction of a vertical web?
4. Is it correct to assume that my wall studs are braced full height against y-y axis buckling (axial load) if I have wood structural panel sheathing on the exterior side only? Or should this unbraced length be limited to the blocking height of the stud?
5. Same thing for unbraced length due to out of plane flexure (wind load). Is my Lux considered unbraced for NEGATIVE wind if the interior stud was left unfinished (no sheathing). Is mid-height blocking good enough to cut this span in half?




