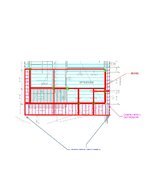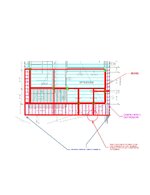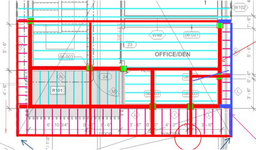reverbz
Structural
- Aug 20, 2024
- 48
Hey Guys,
I'm trying to frame some outriggers in a wood residential building. See below for what I've initially drawn trying to use a ladder framing approach. the light blue are typ. TJI's. The red are beams and the green are where I can locate posts. There are openings below these beams so there's no wall or posts that can be added. I think the main issue I'm running into is framing the corners of the outriggers. I end up with 2 cantilevered beams and I'm trying to think how we can get around that. Do you guys think my drawing looks reasonable? Should I just have them do steel beams instead even though this is residential? Do you have any ideas on the corners?
Thank you!
I'm trying to frame some outriggers in a wood residential building. See below for what I've initially drawn trying to use a ladder framing approach. the light blue are typ. TJI's. The red are beams and the green are where I can locate posts. There are openings below these beams so there's no wall or posts that can be added. I think the main issue I'm running into is framing the corners of the outriggers. I end up with 2 cantilevered beams and I'm trying to think how we can get around that. Do you guys think my drawing looks reasonable? Should I just have them do steel beams instead even though this is residential? Do you have any ideas on the corners?
Thank you!




