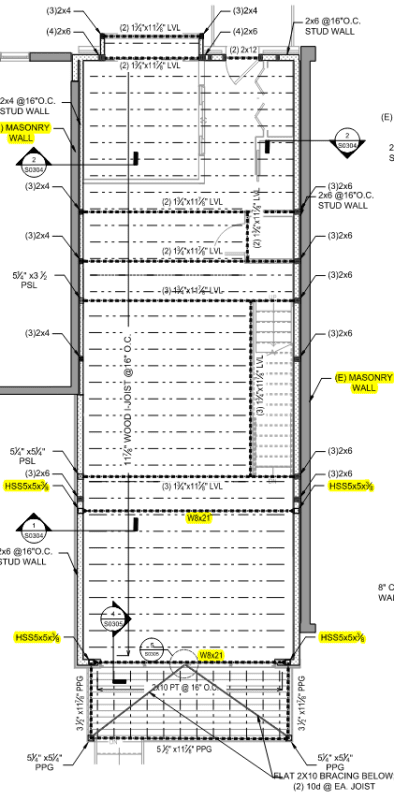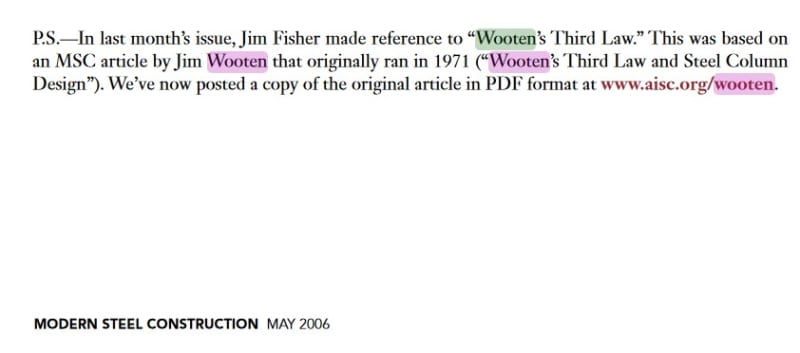SleeplessEngineer
Structural
- Jul 12, 2020
- 46
I am not very familiar with residential buildings and wood construction (only been working in this area for 3 years, so forgive me if the answer is so obvious). This is what I have done for a single-family row house rear and one-story addition (20'x50'). For the short side, there is not really any shear wall segments that can be used for design due to the large opening in the rear wall. I have added 2 steel moment frames. The GC is not happy and argued over an hour and talking to the owner about engaging another engineer to redesign. He was arguing that in 20 years of his experience, no one asked for steel moment frame in single family. So, this got me thinking, am I missing some exceptions in IBC for row houses? As far as I know, row house should be designed independently for lateral forces (not allowed to rely on adjacent structure). Any tips or ideas for more economical solution will be appreciated. If I am indeed over-engineering, I would like to change ASAP. Otherwise, I don't mind losing clients. Thanks for reading.
img ]
img ]


![[bowleft] [bowleft] [bowleft]](/data/assets/smilies/bowleft.gif)
