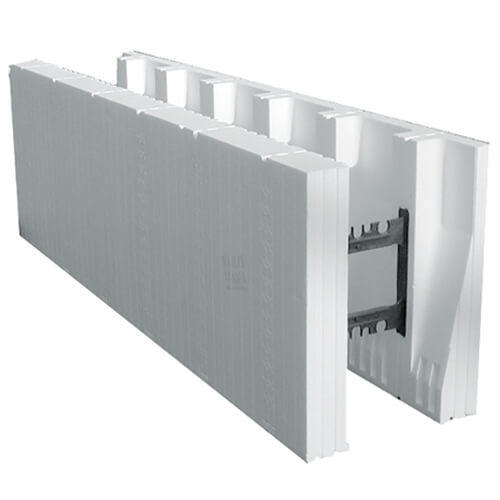reverbz
Structural
- Aug 20, 2024
- 86
Hey Guys,
Does anyone have any experience detailing ledgers on ICF walls? It seems kind of difficult considering the 2.5" foam layer. Either the anchors are cantilevered or I have to have a 6x ledger to be flush against the ICF core and still under the sheathing. Hoping someone has a good detail for these situations.
Thank you!
Does anyone have any experience detailing ledgers on ICF walls? It seems kind of difficult considering the 2.5" foam layer. Either the anchors are cantilevered or I have to have a 6x ledger to be flush against the ICF core and still under the sheathing. Hoping someone has a good detail for these situations.
Thank you!





