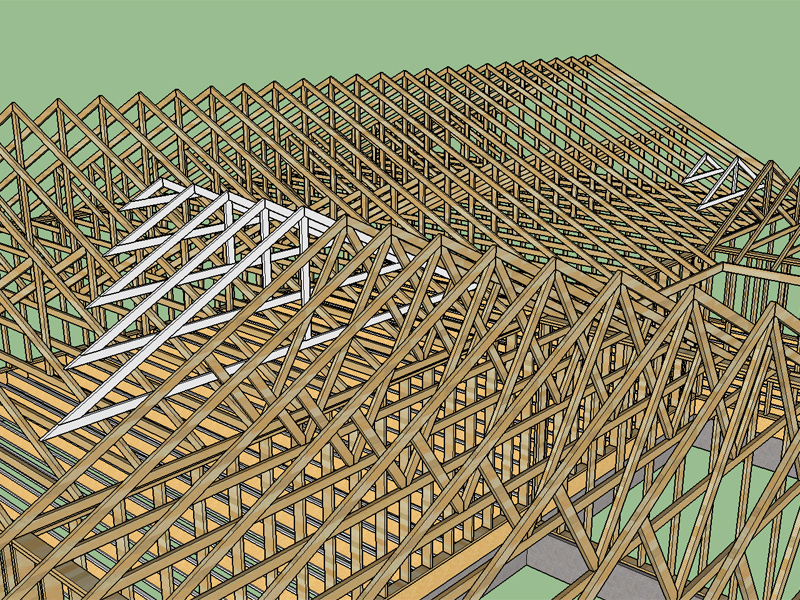medeek
Structural
- Mar 16, 2013
- 1,104
I don't really have a set method for dealing with the additional dead load associated with framed over sections on a roof. Typical situations are with valley sets or sticked framing over trusses as shown below:

Usually this doesn't affect my numbers too much but I am wondering if others neglect this additional roof load or perhaps use some set value or increase to the dead loads at the reactions into the wall, beam or girder below.
A confused student is a good student.
Nathaniel P. Wilkerson, PE

Usually this doesn't affect my numbers too much but I am wondering if others neglect this additional roof load or perhaps use some set value or increase to the dead loads at the reactions into the wall, beam or girder below.
A confused student is a good student.
Nathaniel P. Wilkerson, PE
