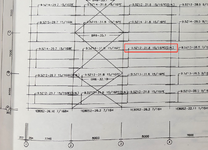Runsong Lin
Structural
- Nov 18, 2024
- 3
Hi everybody,
As below image, here is a typical steel design drawing. But some annotation notes weren't be understood clearly. In fact, I hope to know what is exactlty meaning about "9.5Z12-31.8 15/16PE(D.N.)" ? Could you please give some advice or recommend some relative specification? Thank you in advance!

As below image, here is a typical steel design drawing. But some annotation notes weren't be understood clearly. In fact, I hope to know what is exactlty meaning about "9.5Z12-31.8 15/16PE(D.N.)" ? Could you please give some advice or recommend some relative specification? Thank you in advance!

