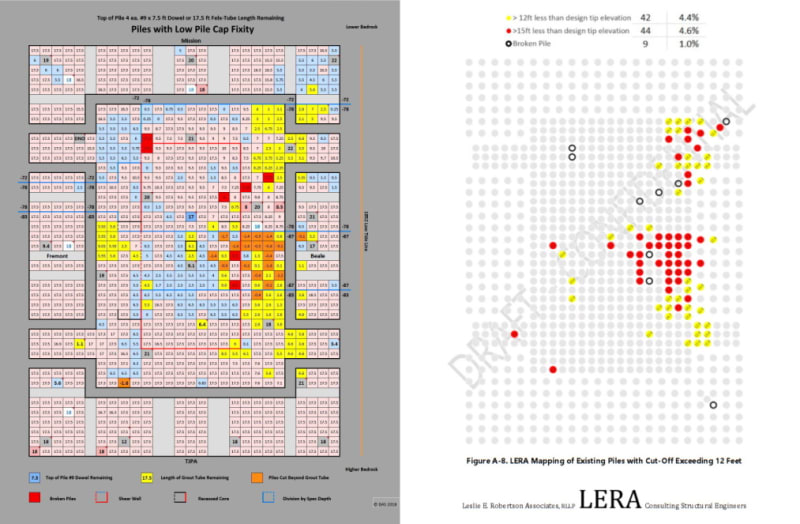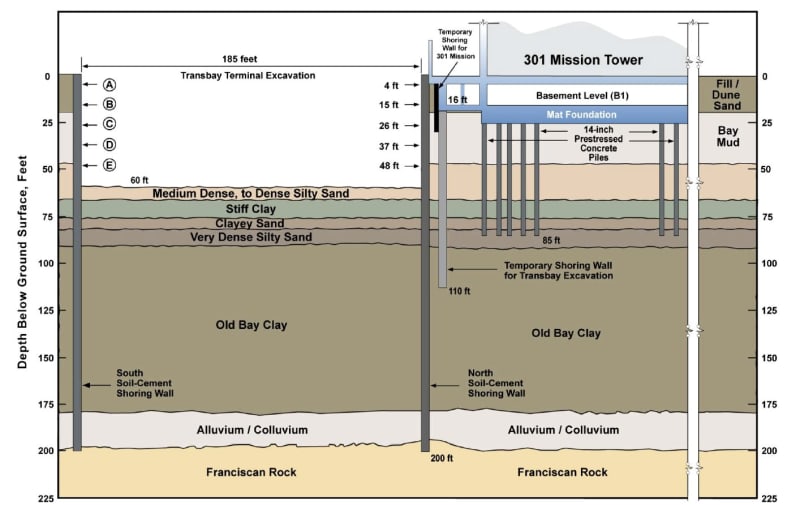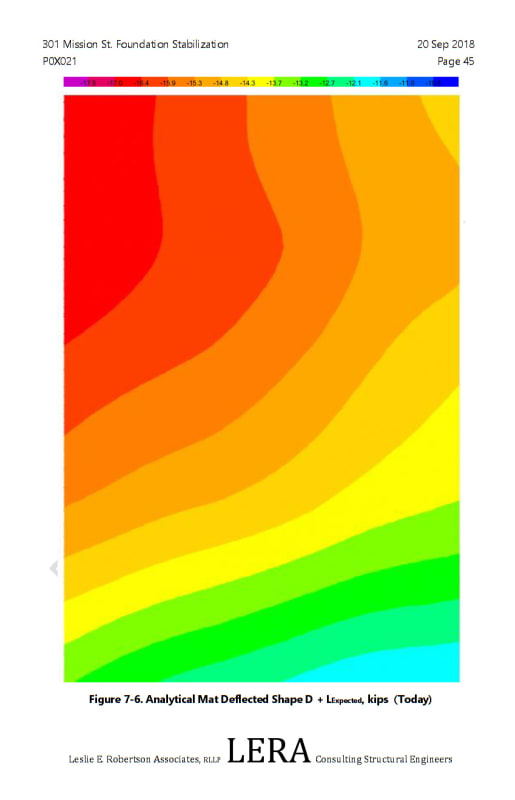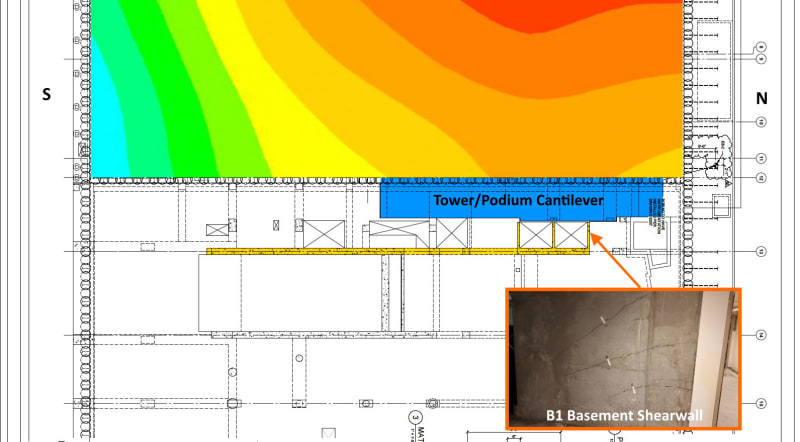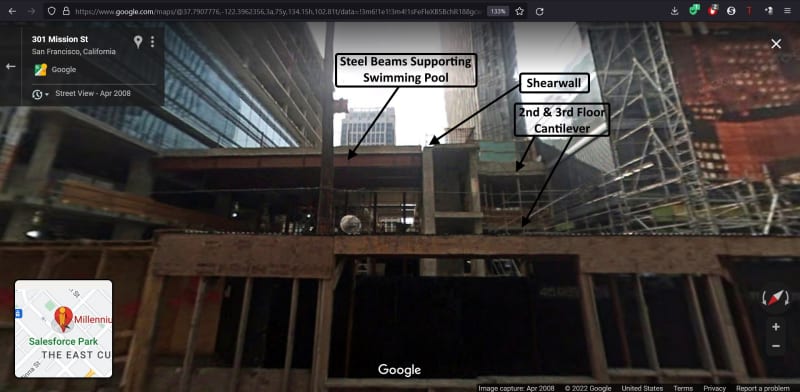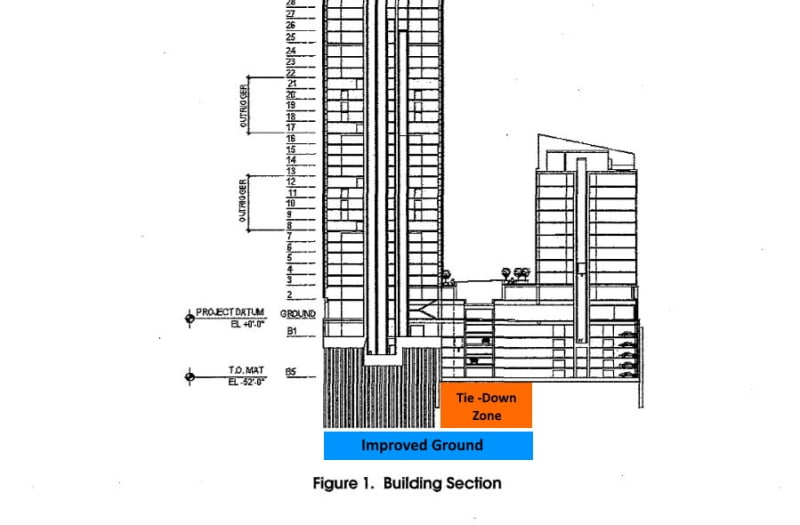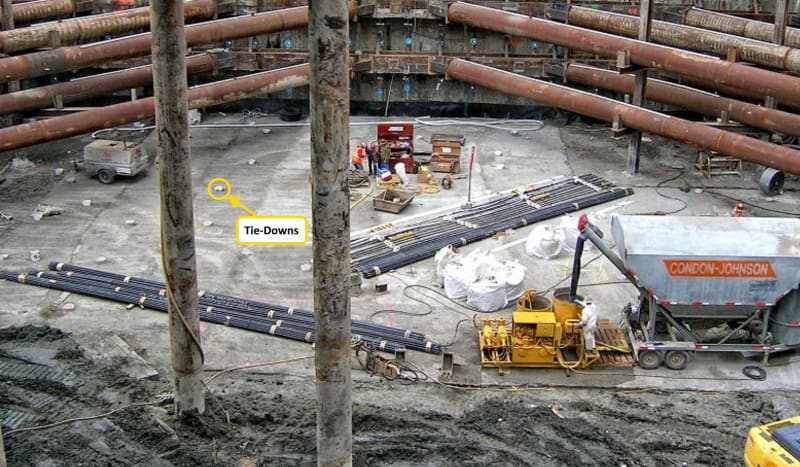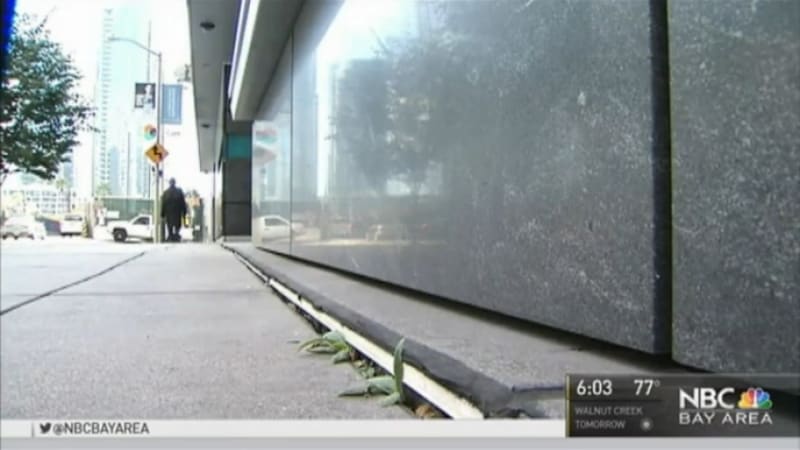dik
Structural
- Apr 13, 2001
- 26,012
thread815-412357
thread815-470048
Rather than think climate change and the corona virus as science, think of it as the wrath of God. Feel any better?
-Dik
thread815-470048
Rather than think climate change and the corona virus as science, think of it as the wrath of God. Feel any better?
-Dik

![[ponder] [ponder] [ponder]](/data/assets/smilies/ponder.gif)
![[surprise] [surprise] [surprise]](/data/assets/smilies/surprise.gif) . We reestablished contact and I was told he would dig into the matter. He was, he explained working from home but insisted, everything was at his fingertips (Covid Restrictions). 2 weeks later I left Brad a message following up. He promptly returned my call and said he couldn't find any record for a PG&E vault, buried under 129 Fremont St. I told Brad I has reviewed the Deed for 129 Fremont & the ALTA Survey and that I was unable to find any notation for the utility vault. He suggested that since the vault was on private property and not necessarily connected to 129 Fremont that there wasn't any need to file an Easement. Strange as it may seem, this could be true; as PG&E owned 129 Fremont at that time. The only useful information I was given was that PG&E sold 129 Fremont, May 2, 1972. Subsequent phone calls with Brad Harris, devolved into spin that the vault might belong to other utilities.
. We reestablished contact and I was told he would dig into the matter. He was, he explained working from home but insisted, everything was at his fingertips (Covid Restrictions). 2 weeks later I left Brad a message following up. He promptly returned my call and said he couldn't find any record for a PG&E vault, buried under 129 Fremont St. I told Brad I has reviewed the Deed for 129 Fremont & the ALTA Survey and that I was unable to find any notation for the utility vault. He suggested that since the vault was on private property and not necessarily connected to 129 Fremont that there wasn't any need to file an Easement. Strange as it may seem, this could be true; as PG&E owned 129 Fremont at that time. The only useful information I was given was that PG&E sold 129 Fremont, May 2, 1972. Subsequent phone calls with Brad Harris, devolved into spin that the vault might belong to other utilities.![[mad] [mad] [mad]](/data/assets/smilies/mad.gif)
