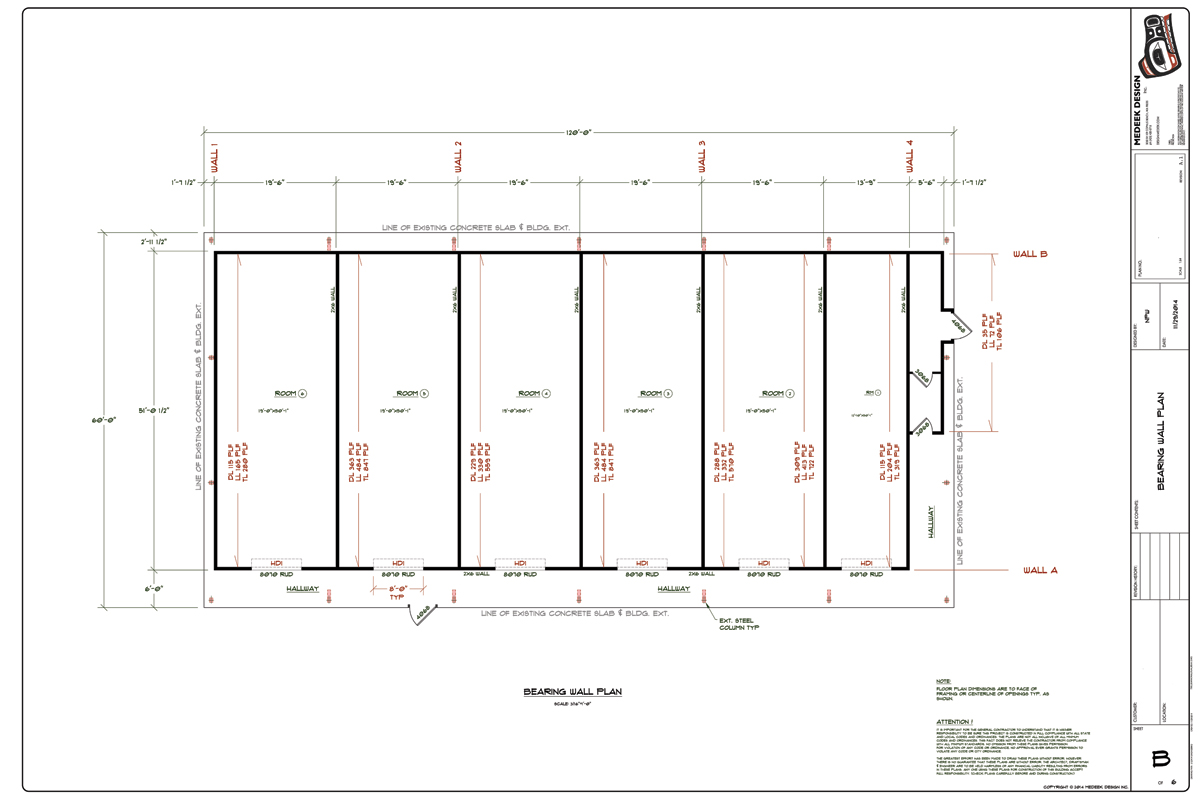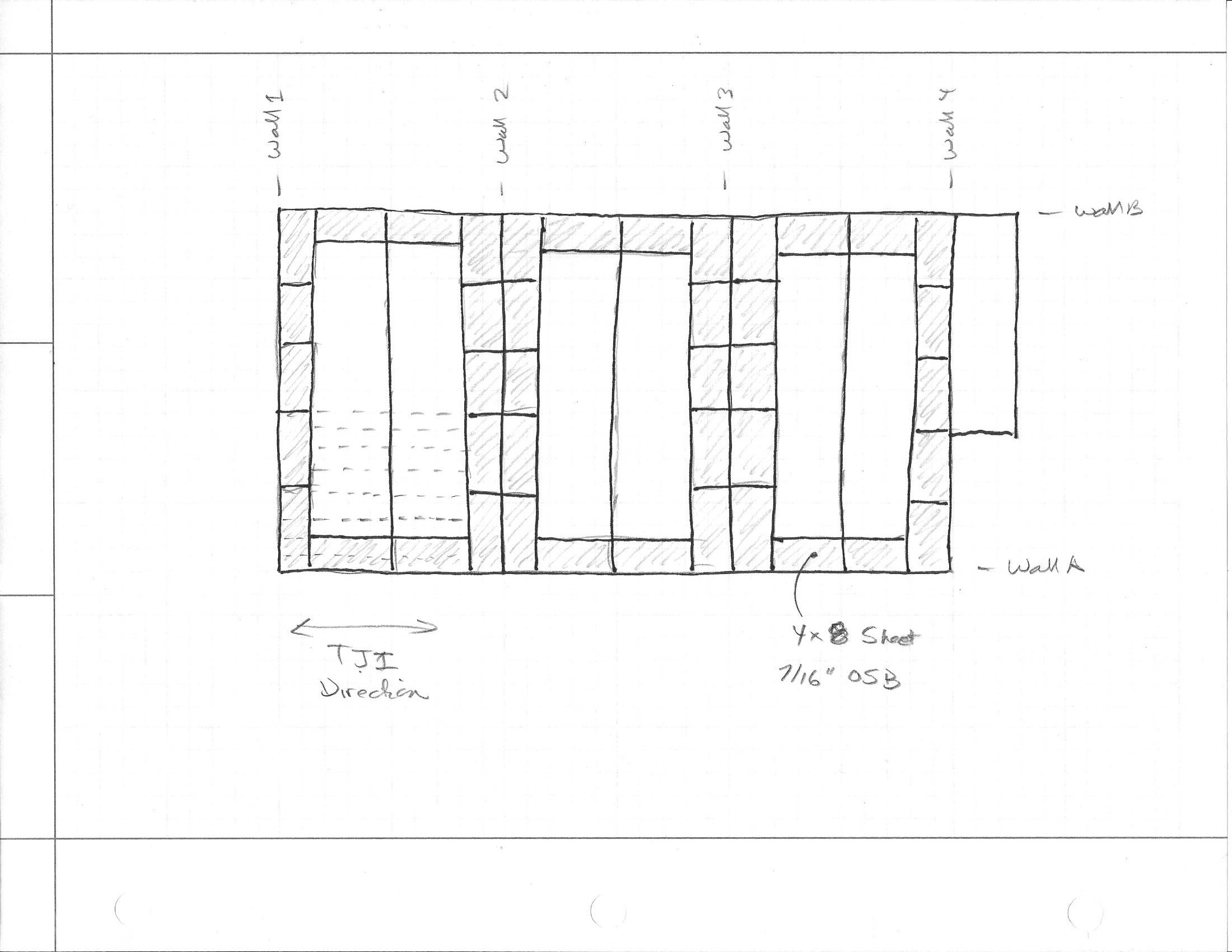medeek
Structural
- Mar 16, 2013
- 1,104
I've got a pre-fab steel building, fully enclosed with a 6" slab foundation. Inside this building my client wants to frame up an interior space and insulate it however he wants to spend as little money as possible and does not want to apply sheathing to the interior walls (12' height) or to the TJI joists of the ceiling. Of course there will be some shearwalls for the seismic requirement, but other than that is there some code that requires full sheathing of the perimeter walls or can he just get away with putting up some fire retardent plastic over top of the insulation (I know doesn't sound like much of a structure to engineer). With the ceiling joists I'm basically of the opinion the whole diaphragm needs sheathing to get the appropriate diaphragm action out of it.
I had previously posted some related questions to this project but now I'm back to the drawing board since the client feels strongly that I've completely over engineered the (interior) structure.
A confused student is a good student.
I had previously posted some related questions to this project but now I'm back to the drawing board since the client feels strongly that I've completely over engineered the (interior) structure.
A confused student is a good student.


