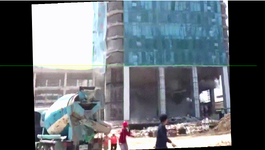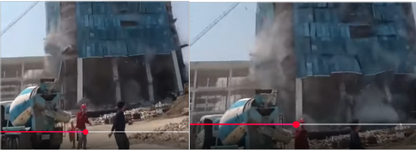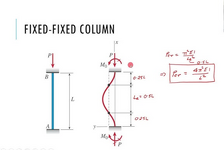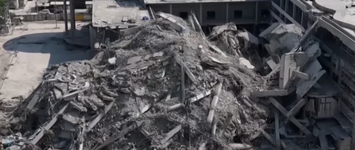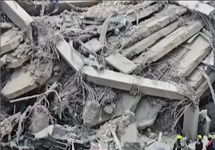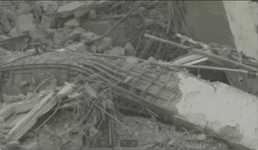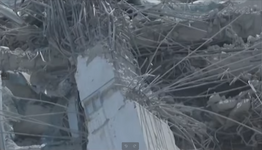human909
Structural
- Mar 19, 2018
- 2,107
I have no engineering commentary at this stage. But this does capture a near complete collapse:
Follow along with the video below to see how to install our site as a web app on your home screen.
Note: This feature may not be available in some browsers.
bones206 - Structural said:There were adjacent lower structures that may have kneecapped the tower if they were oscillating out of phase.
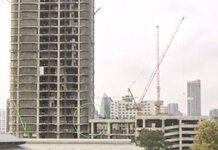
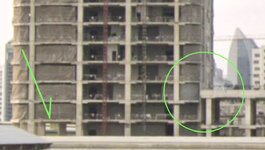
I was envisioning some kind of severe localized effect from the crane interaction, that when combined with the overall building sway, caused a column to fail. Just putting out potential theories for discussion since we are in the speculation phase of what happened here. It easily could have been foundation failure as Sym P. le hypothesized. Especially if there were slender precast piles holding up that core.Except the tower crane isn't likely to trigger a collapse from the bottom. If it was a collapse from the top then I'd be looking closely at the crane. The weight and moment of the crane at the base is pretty negligible compared to the weight of the building.
If there was a physical linkage between the two structures, it could have torn out of the core wall, crippling it prior to further interaction.
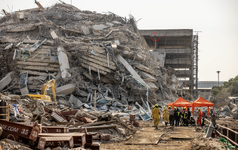
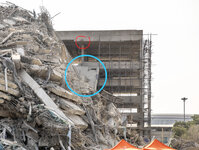
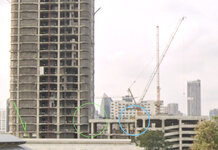
Ah yes, you are correct.bones206, you're looking at the parkade with a corner of the connecting structure roof, the balance of which is buried under the rubble.

 www.facebook.com
www.facebook.com
I am fairly confident the collapse was initiated at the base of the core
