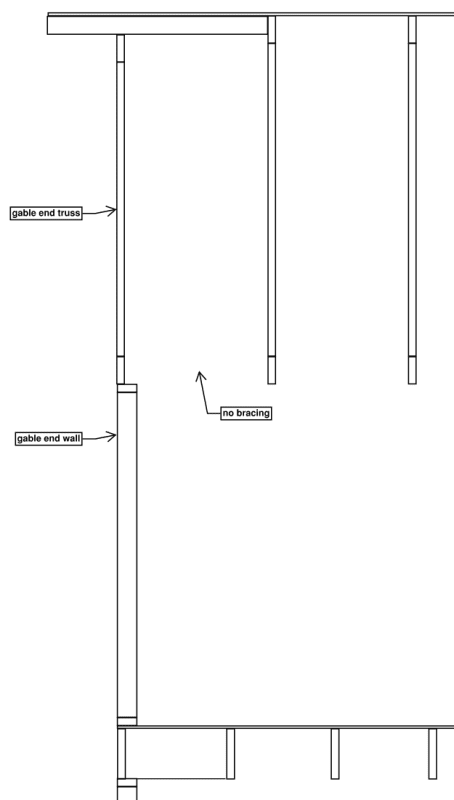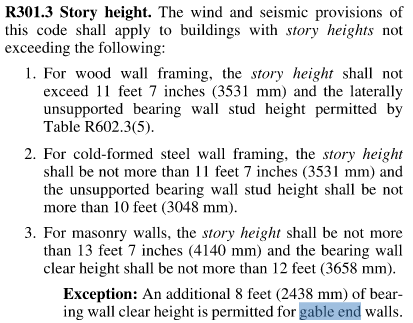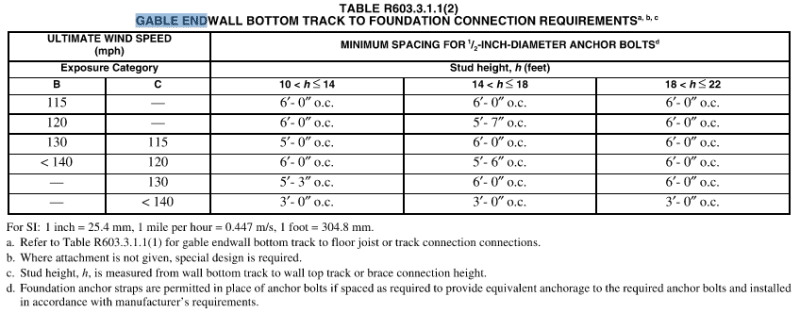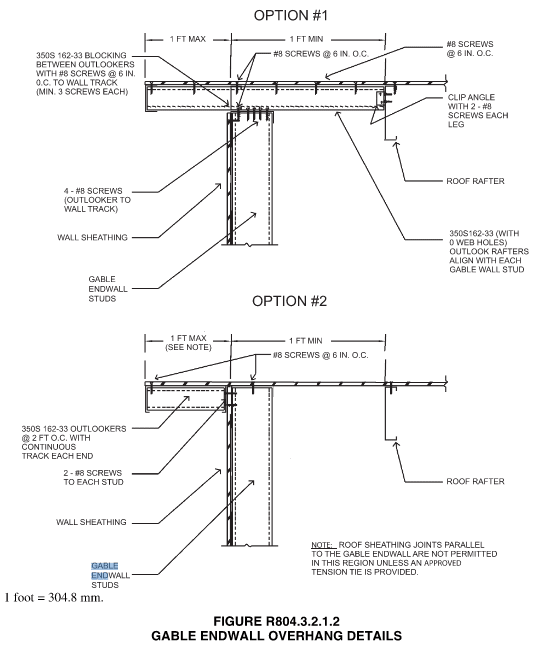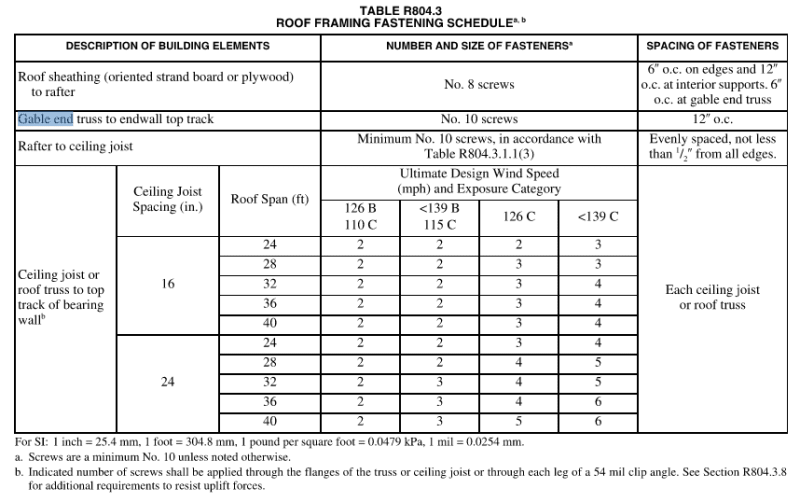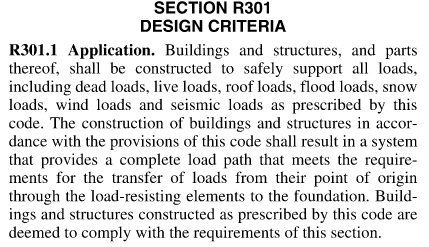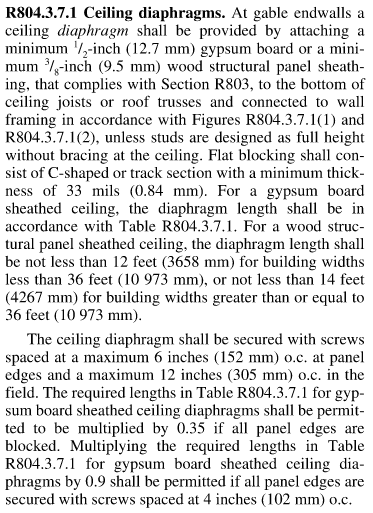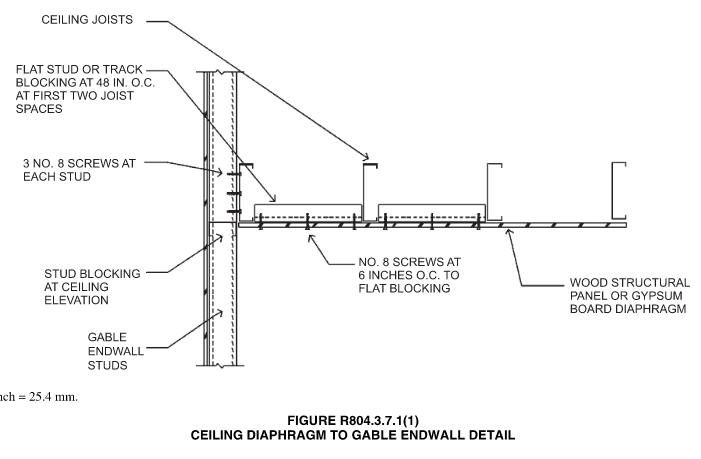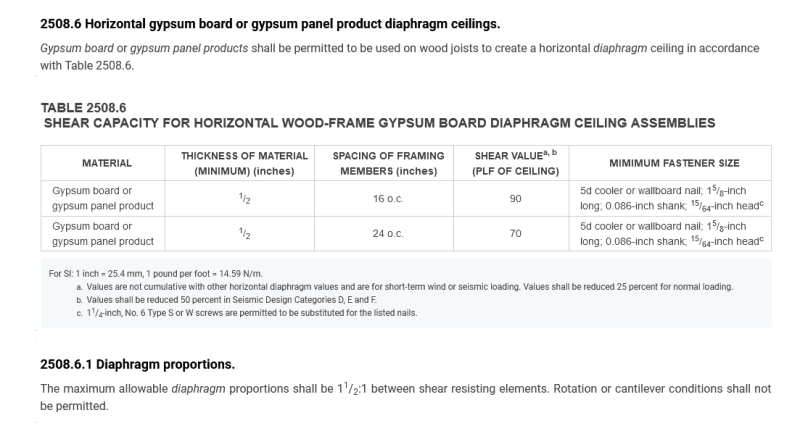DTS419
Structural
- Jun 21, 2006
- 180
The IRC, as we are all familiar, provides prescriptive design standards meant to cover common construction of “one and two family dwellings and townhouses up to three stories.” Examples of this prescriptive design include connections such as from wall to foundation, headers over openings, etc.
But what are the limits of these prescriptive provisions, and whose responsibility is it to identify them?
Let’s take a closer look at connections to foundations, for example. It’s not uncommon for large custom homes that fall within the IRC’s scope to have finished basements with tall ceilings resulting in deep foundation walls with significant unbalanced soil load. There can also be significant uplift loads that must also be transmitted to ground depending on the proportions of the superstructure. These forces can easily exceed the capacities of the prescriptive provisions, that, if I had to guess, were developed long ago with simpler construction in mind.
It’s also not uncommon for many home builders to skip architects and engineers and simply follow the IRC. I’ve seen too many projects where this happens, and the result is connections that are over capacity, lateral systems without adequate diaphragm and shear wall detailing, etc. This often doesn’t result in total failure, but rather a final product that doesn’t meet current standards of practice, making it hard to call the builder’s attention to flaws with “the way we’ve always done it” that might be code compliant but not necessarily sufficient. And of course, failures can and do happen in the worst cases.
So what mechanisms, if any, are in place to ensure that simply following prescriptive codes are adequate for every situation, and whose job is it to identify when an engineered design is required? And, who is responsible if a code compliant prescriptive design ultimately proves to be inadequate for the situation?
But what are the limits of these prescriptive provisions, and whose responsibility is it to identify them?
Let’s take a closer look at connections to foundations, for example. It’s not uncommon for large custom homes that fall within the IRC’s scope to have finished basements with tall ceilings resulting in deep foundation walls with significant unbalanced soil load. There can also be significant uplift loads that must also be transmitted to ground depending on the proportions of the superstructure. These forces can easily exceed the capacities of the prescriptive provisions, that, if I had to guess, were developed long ago with simpler construction in mind.
It’s also not uncommon for many home builders to skip architects and engineers and simply follow the IRC. I’ve seen too many projects where this happens, and the result is connections that are over capacity, lateral systems without adequate diaphragm and shear wall detailing, etc. This often doesn’t result in total failure, but rather a final product that doesn’t meet current standards of practice, making it hard to call the builder’s attention to flaws with “the way we’ve always done it” that might be code compliant but not necessarily sufficient. And of course, failures can and do happen in the worst cases.
So what mechanisms, if any, are in place to ensure that simply following prescriptive codes are adequate for every situation, and whose job is it to identify when an engineered design is required? And, who is responsible if a code compliant prescriptive design ultimately proves to be inadequate for the situation?

