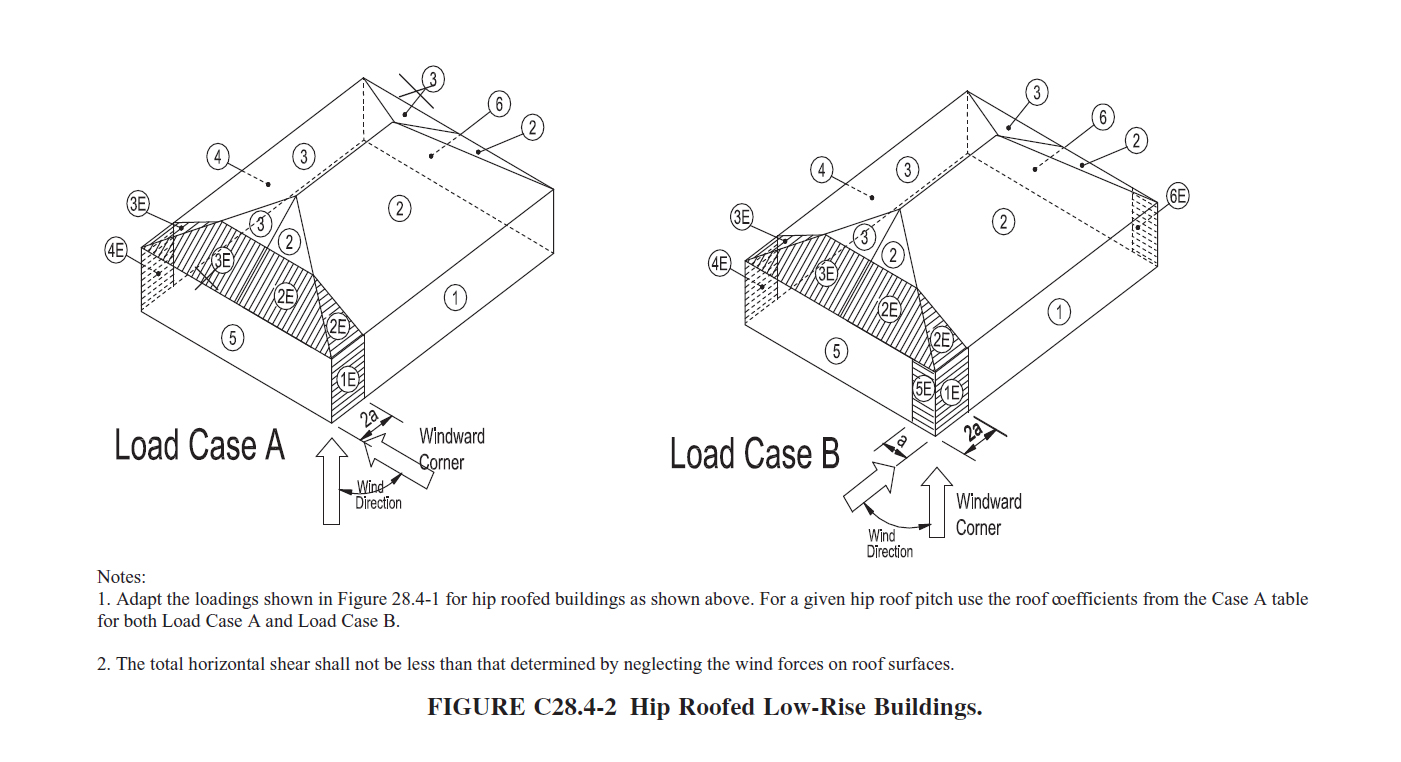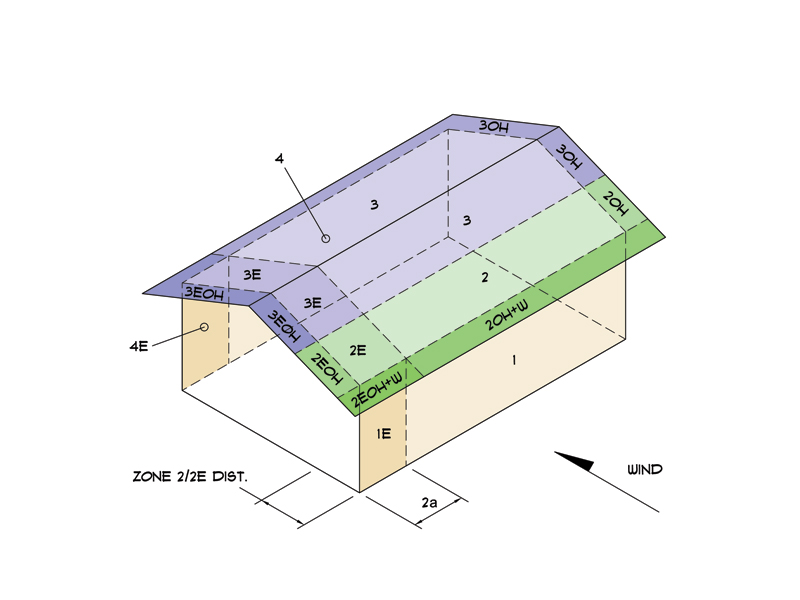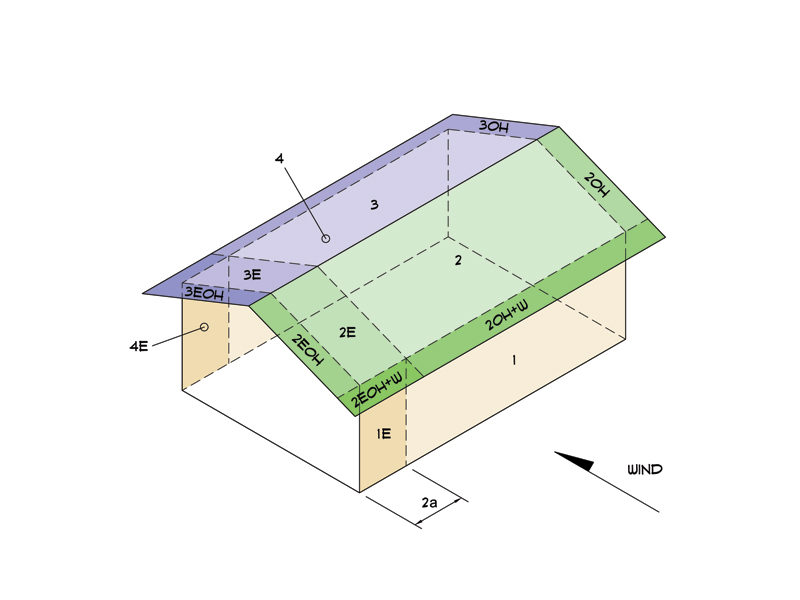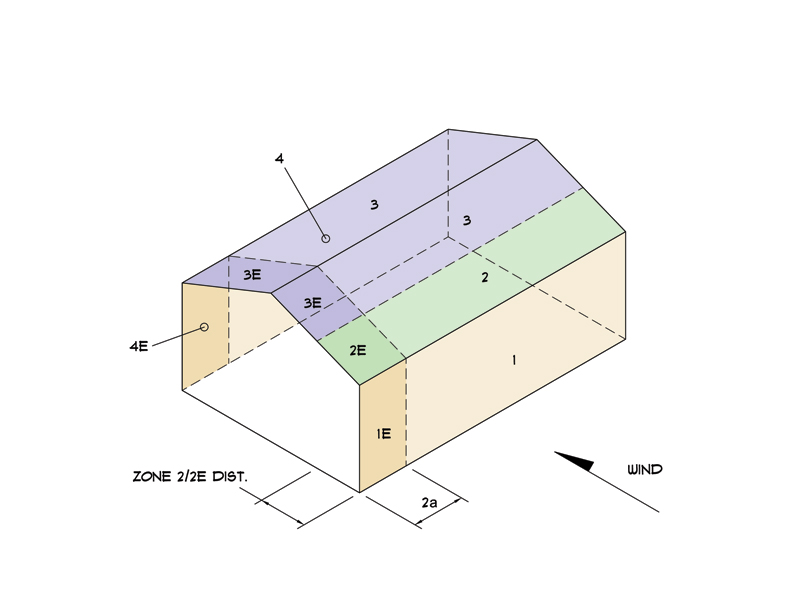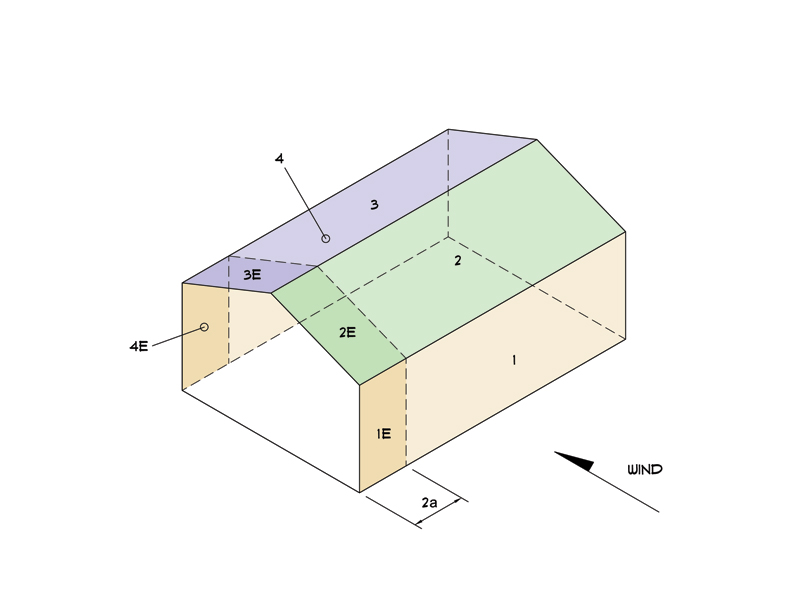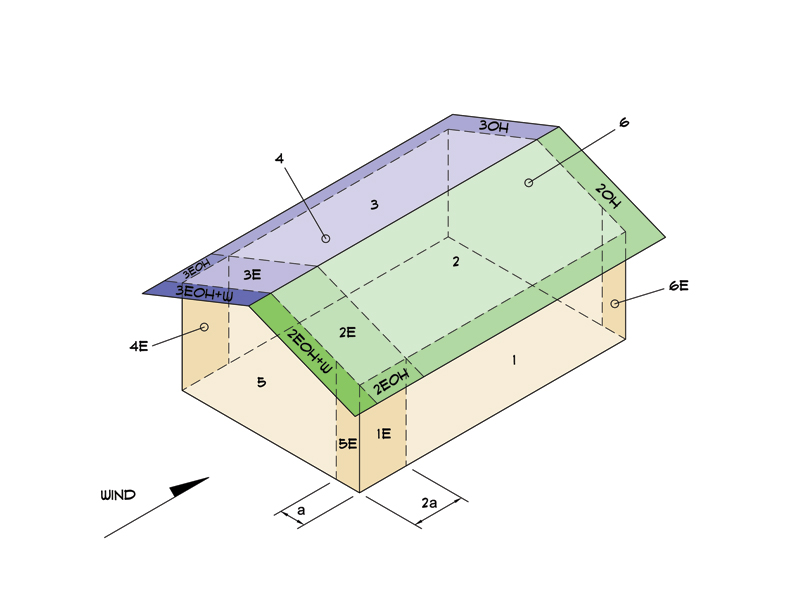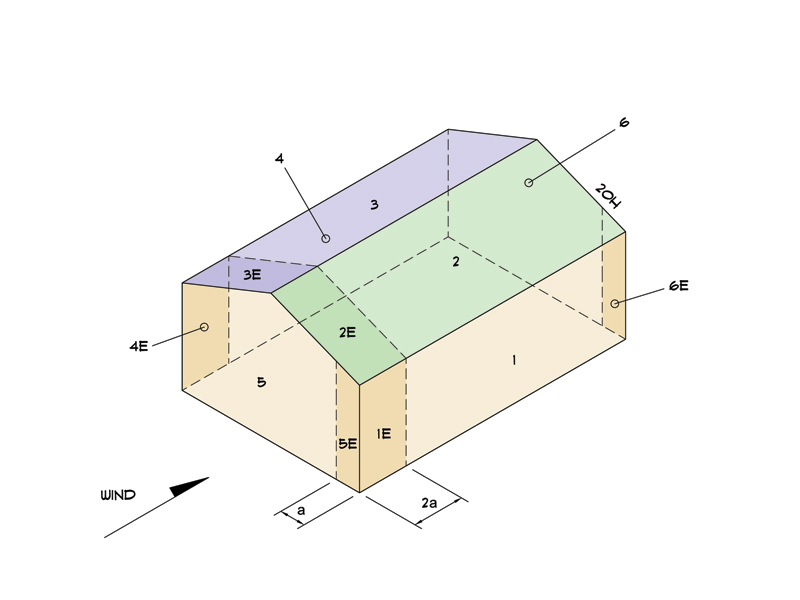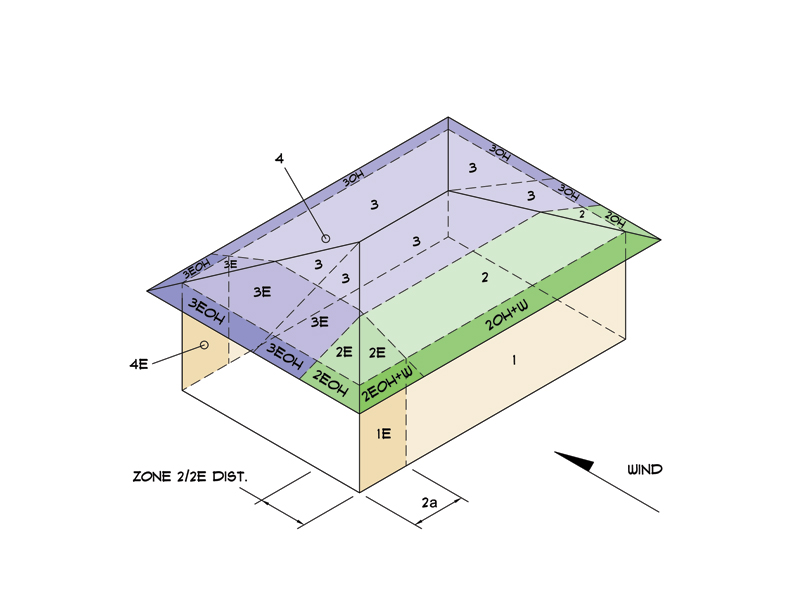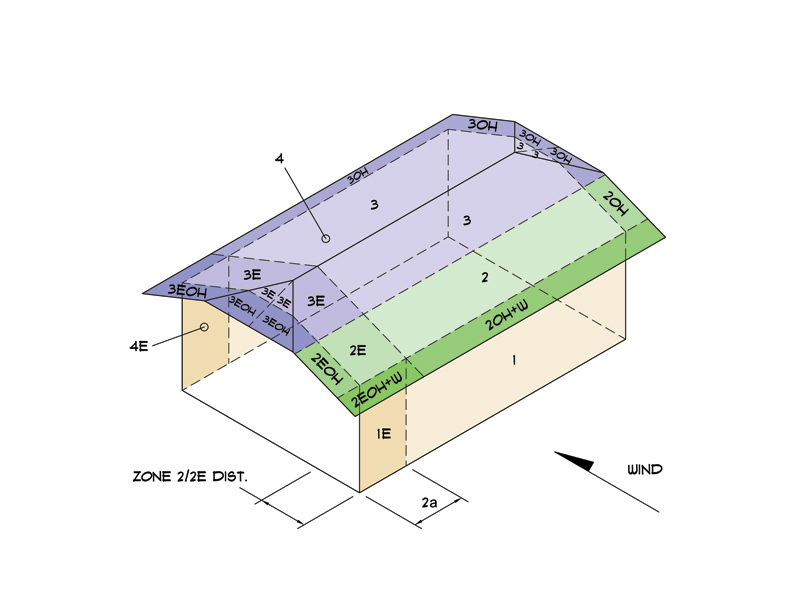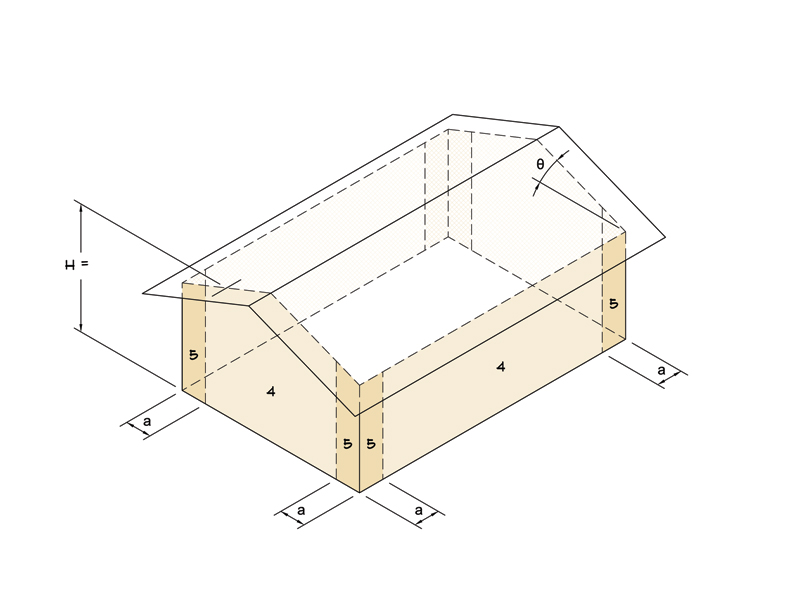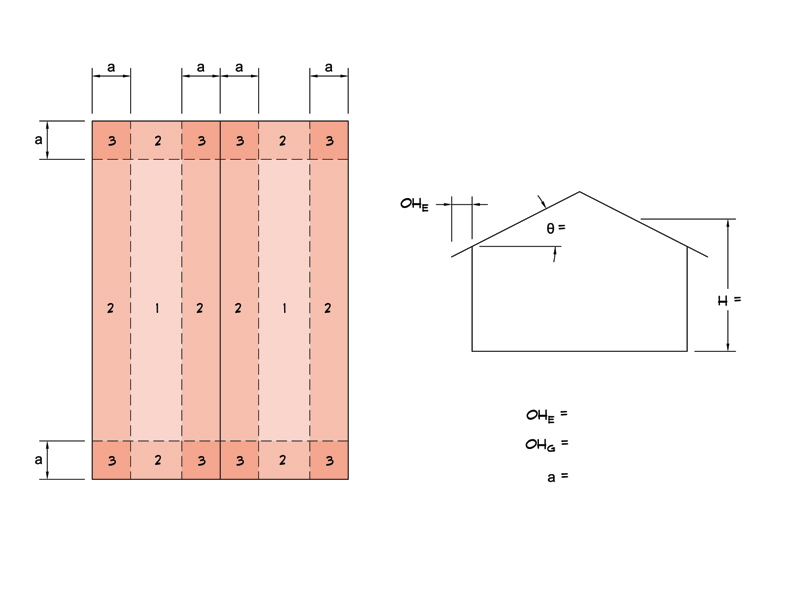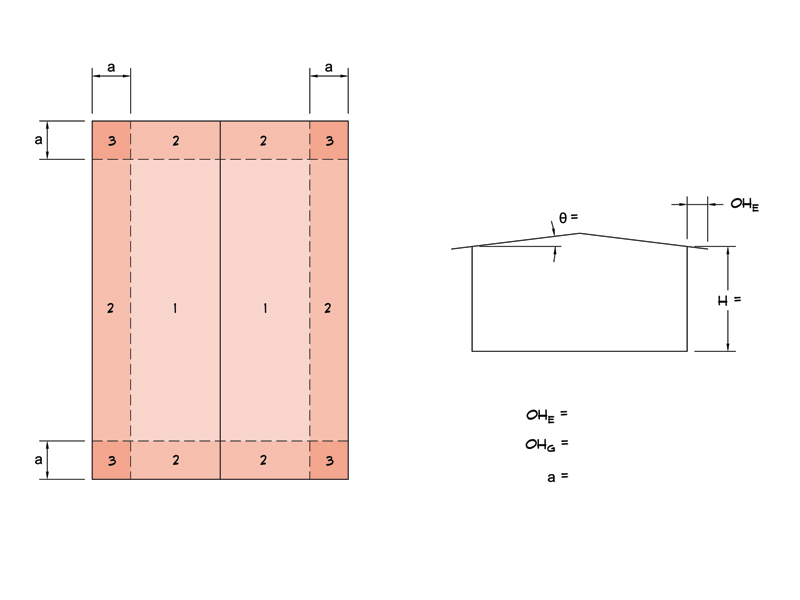medeek
Structural
- Mar 16, 2013
- 1,104
As I started plowing into the programming of my new web based MFWRS wind load calculator I decided to try and pick up as many roof types as possible. I'm intending to use the Envelope Procedure from Part 1 of Ch. 28 of the ASCE 7-10 so things are a bit limited with respect to building aspect ratio, height etc... Section 28.2 specifically states that one can use this method to analyze buildings that have gable, hip and flat roofs.
My question is can this method also be used to analyze Half Hip and Dutch Gable roofs which are essentially somewhere in between a Gable and Hip type roofs? Rationally it makes sense to me but just thought I might throw it out to the crowd for any comments or corrections.
The five possible roof types would then be:

My question is can this method also be used to analyze Half Hip and Dutch Gable roofs which are essentially somewhere in between a Gable and Hip type roofs? Rationally it makes sense to me but just thought I might throw it out to the crowd for any comments or corrections.
The five possible roof types would then be:


