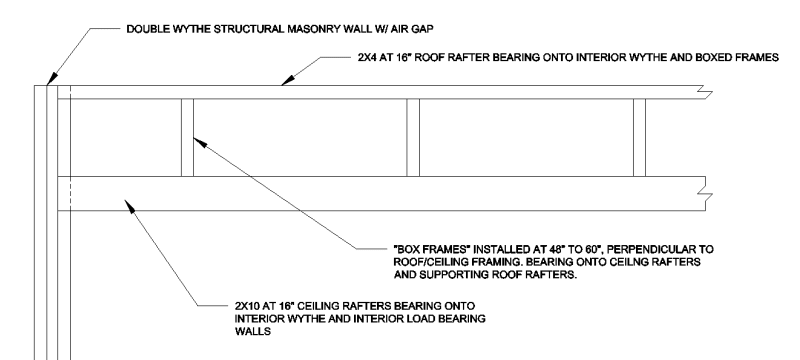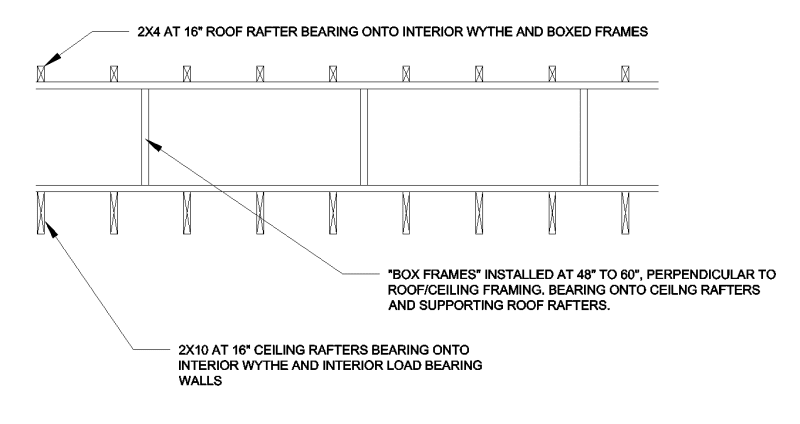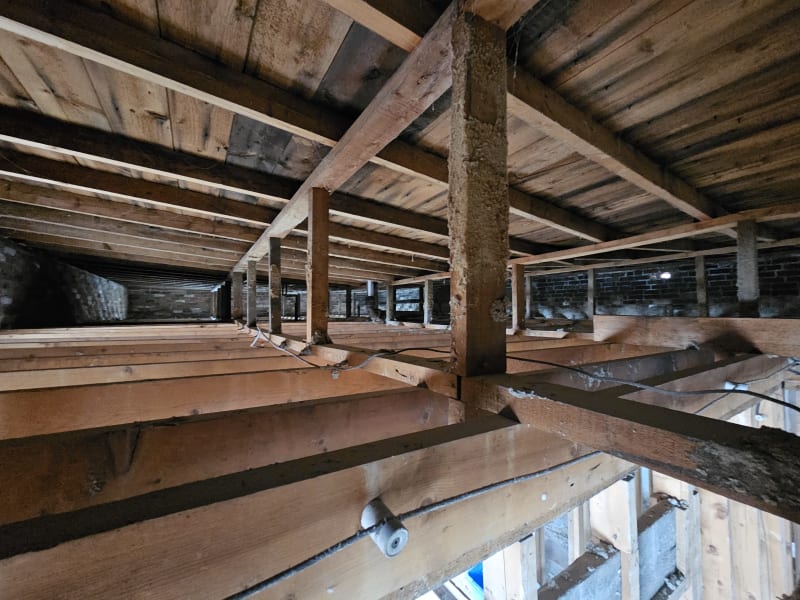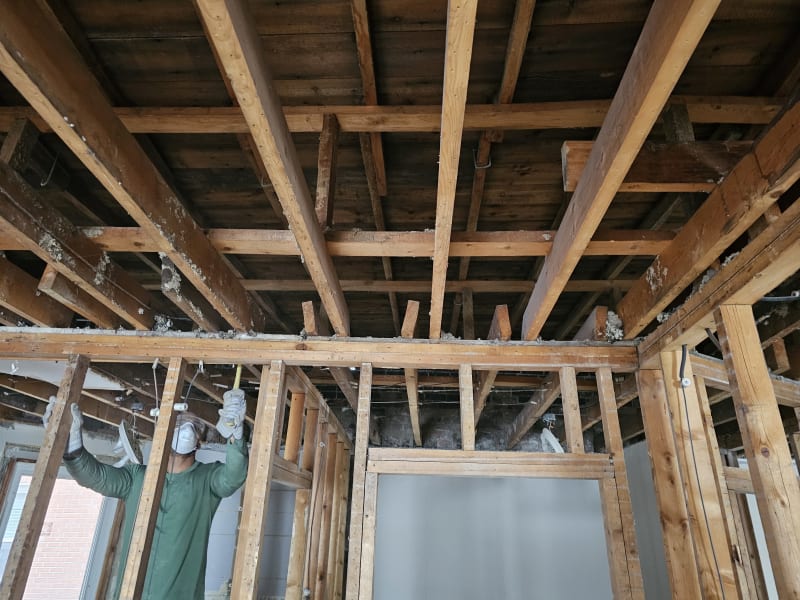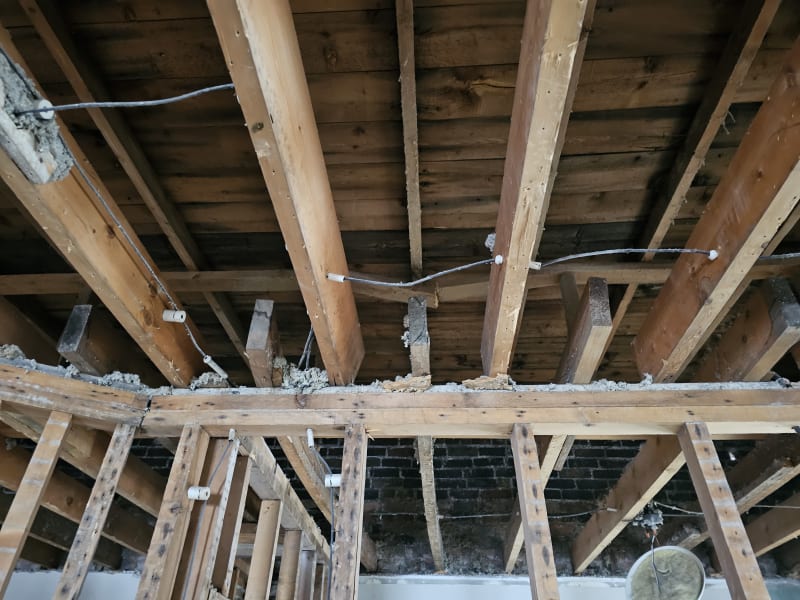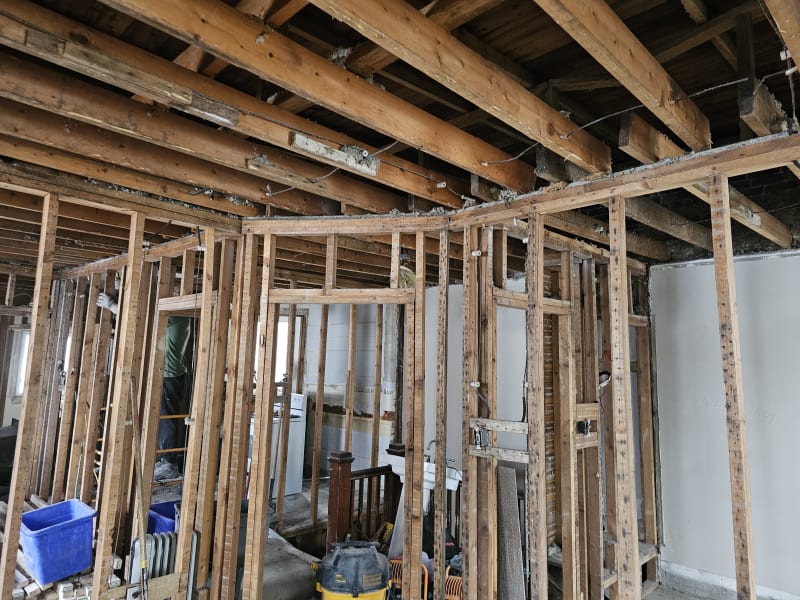SinStrucEng
Structural
- Nov 11, 2022
- 88
The question is simple: WTF is this roof framing? I have never encountered this before and it's super odd to me. Looking for any information...
Specifics:
3-storey above grade building (no basement) with flat roof is in Ontario, built in late 50s/early 60s according to the new owner. Structural masonry walls (double wythe) all the way up. CMU foundation walls. There are central load bearing walls and the floor/roof framing runs in the short direction of the building. Floor framing is 2x10 at 16" with one end supported by the inner wythe of the exterior walls and lapped over the central walls.
But the roof framing... the ceiling of the top floor is 2x10 at 16", as with the floor, but then there's these "box trusses" (which aren't actually trusses) that run in the long direction and bear onto the rafters. These box frames (which are spaced like 6 to 8 feet apart) create a roughly 24" plenum space which was filled with insulation prior to abatement. On the box trusses, additional 2x4 rafters at 16" are installed in the short direction, parallel and generally in line with the 2x10 rafters framing the ceiling.
Why? What is this?
Client simply wishes to tear out a wall that is generally non-structural IMO so that's not a problem, but... I'm just confused by this method and would like some insight. This entire interior was lathe and plaster before the client demoed it all to expose the wonky framing. There are other oddities inside but this is the weirdest for me... Going back tomorrow AM so I can take more images if needed.
What is most odd to me is that the 2x4 upper rafters were installed at the same spacing and almost identical spans as the lower 2x10 rafters. They take the roof load and somehow this was OK? I wonder if this was OKed at the time because they were permitting these 2x4s to deflect whereas the interior 2x10 was stiff for finish requirements. Yet that still seems like a stretch to me.
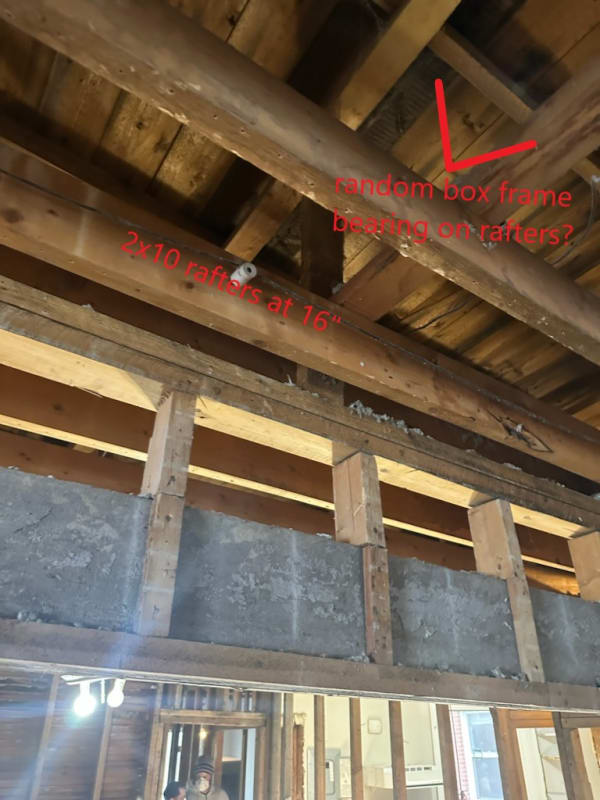
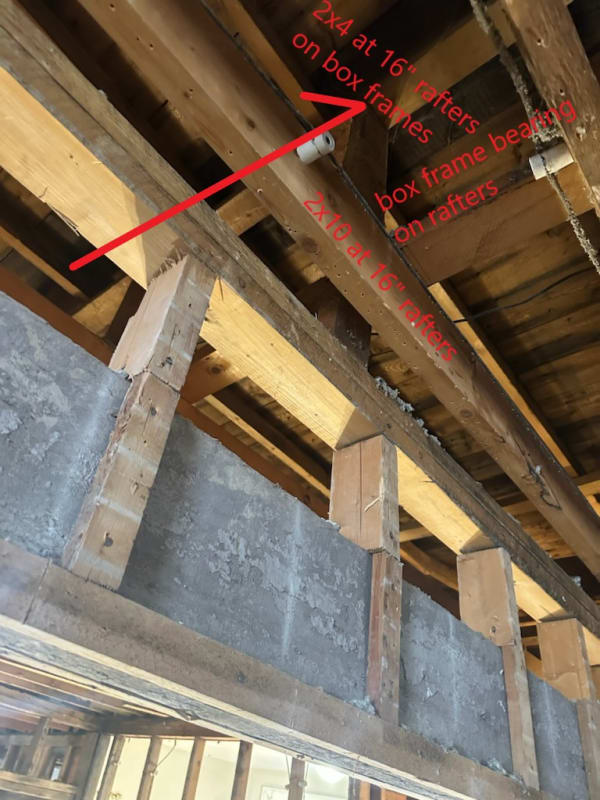
Specifics:
3-storey above grade building (no basement) with flat roof is in Ontario, built in late 50s/early 60s according to the new owner. Structural masonry walls (double wythe) all the way up. CMU foundation walls. There are central load bearing walls and the floor/roof framing runs in the short direction of the building. Floor framing is 2x10 at 16" with one end supported by the inner wythe of the exterior walls and lapped over the central walls.
But the roof framing... the ceiling of the top floor is 2x10 at 16", as with the floor, but then there's these "box trusses" (which aren't actually trusses) that run in the long direction and bear onto the rafters. These box frames (which are spaced like 6 to 8 feet apart) create a roughly 24" plenum space which was filled with insulation prior to abatement. On the box trusses, additional 2x4 rafters at 16" are installed in the short direction, parallel and generally in line with the 2x10 rafters framing the ceiling.
Why? What is this?
Client simply wishes to tear out a wall that is generally non-structural IMO so that's not a problem, but... I'm just confused by this method and would like some insight. This entire interior was lathe and plaster before the client demoed it all to expose the wonky framing. There are other oddities inside but this is the weirdest for me... Going back tomorrow AM so I can take more images if needed.
What is most odd to me is that the 2x4 upper rafters were installed at the same spacing and almost identical spans as the lower 2x10 rafters. They take the roof load and somehow this was OK? I wonder if this was OKed at the time because they were permitting these 2x4s to deflect whereas the interior 2x10 was stiff for finish requirements. Yet that still seems like a stretch to me.



