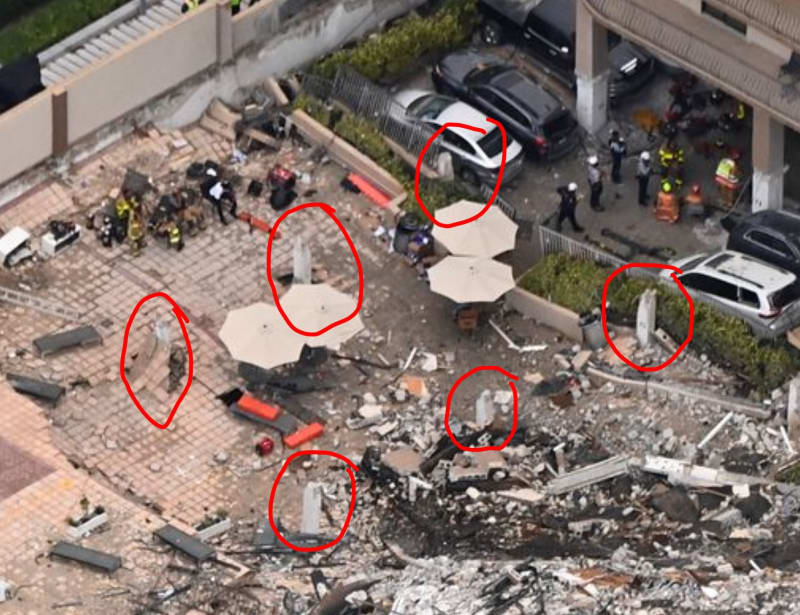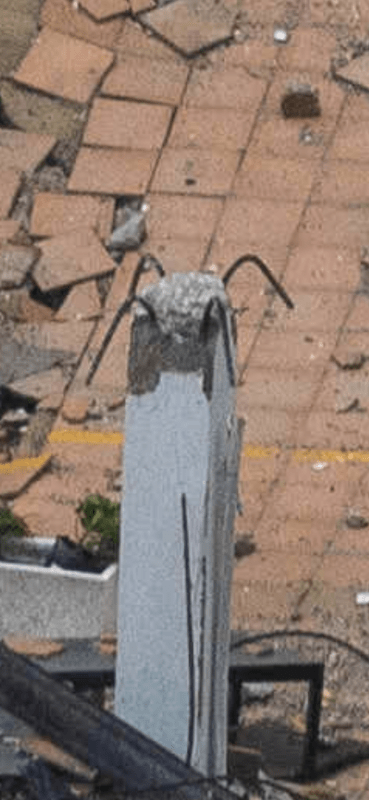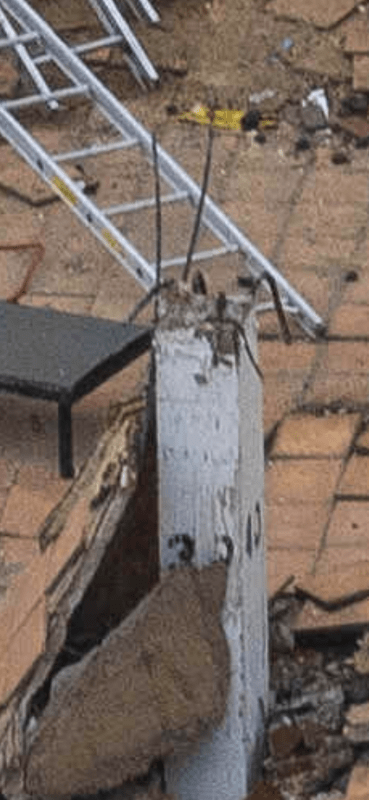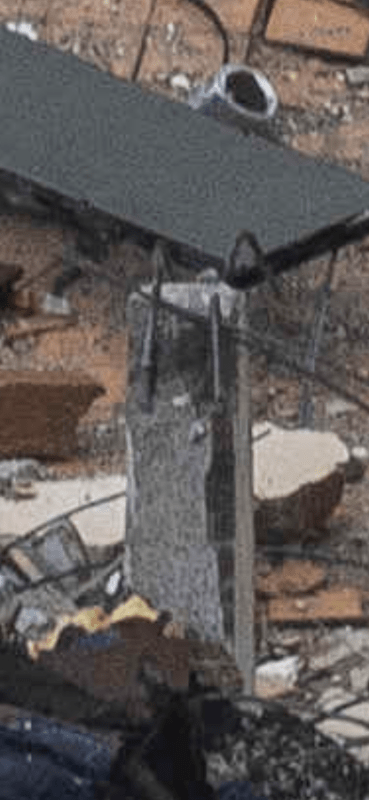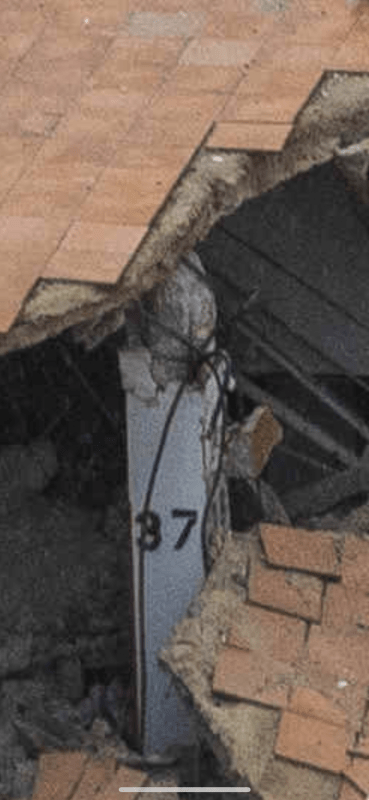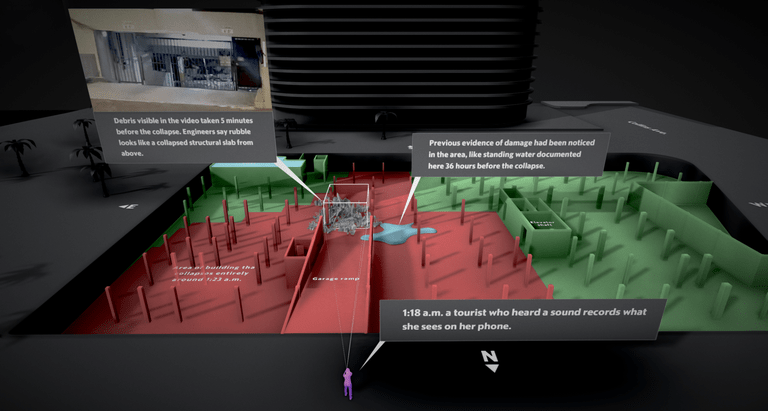-
1
- #1
SFCharlie
Computer
- Apr 27, 2018
- 925
A continuation of our discussion of this failure. Best to read the other threads first to avoid rehashing things already discussed.
Miami Beach, Champlain Towers South apartment building collapse
Miami Beach, Champlain Towers South apartment building collapse, Part 02
Thank you
SF Charlie
Eng-Tips.com Forum Policies
Miami Beach, Champlain Towers South apartment building collapse
Miami Beach, Champlain Towers South apartment building collapse, Part 02
Thank you
SF Charlie
Eng-Tips.com Forum Policies





