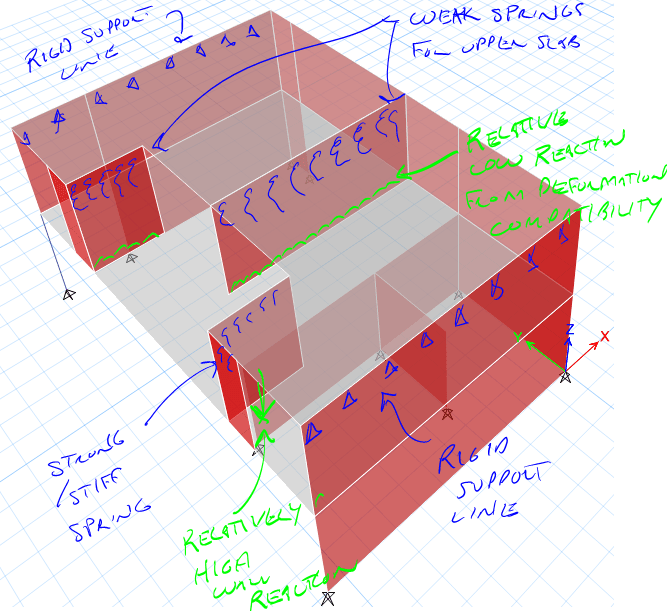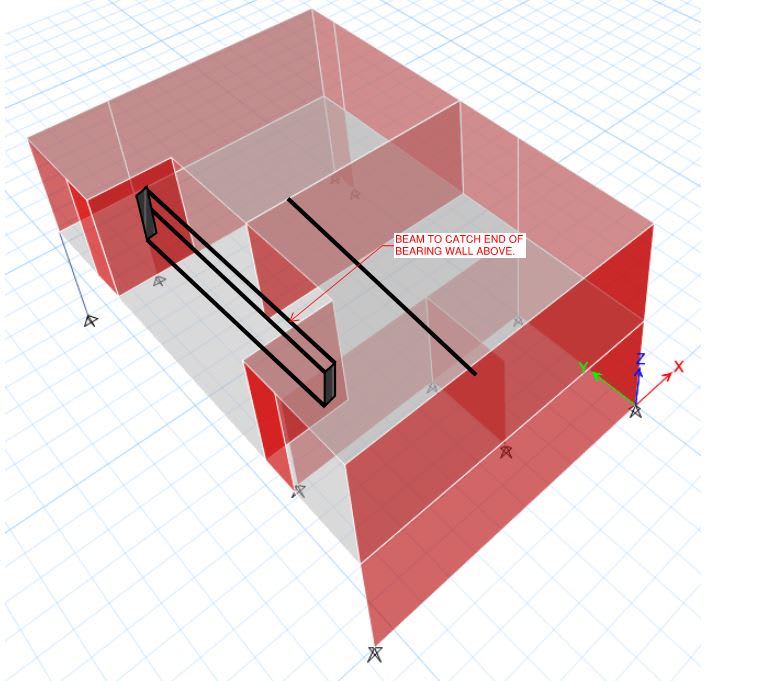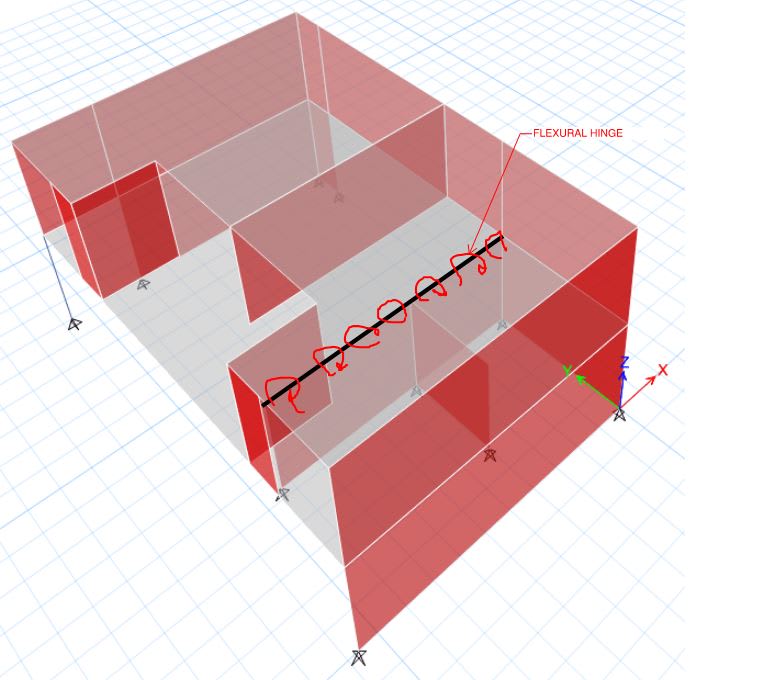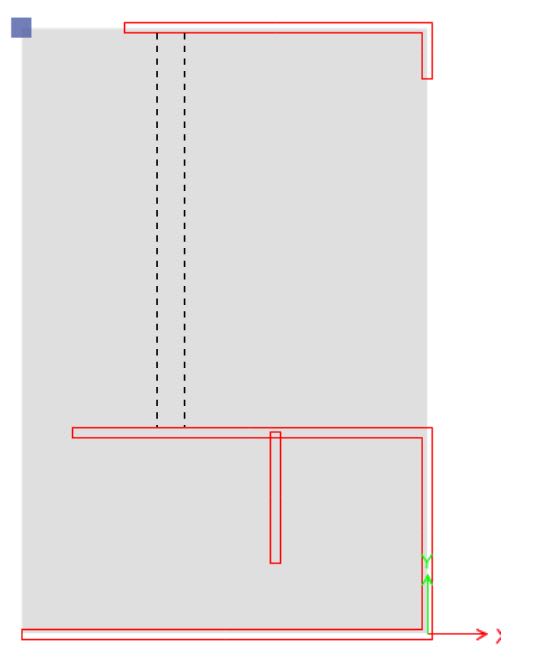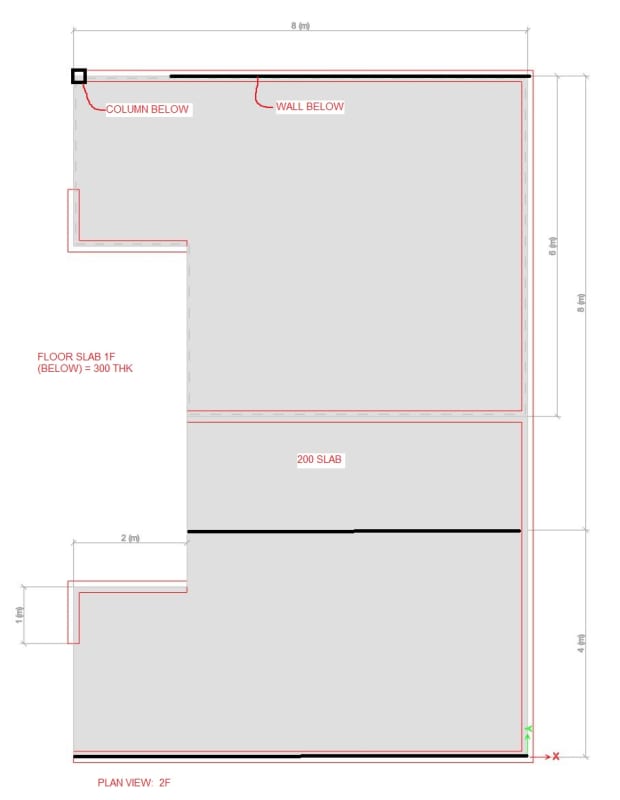May10May
Structural
- Apr 27, 2020
- 9
So I have simplified my model to make it easier to look. I am using ETABS for this building and use its export feature (loads above and floor) to SAFE to design the transfer slab on first floor.
I then found this weird thing, though the internal transfer wall is in compression in ETABS, the left hand side node loads in SAFE are uplift and thus the deformation is uplift under transfer loads.
Can anyone please help explain what cause this? Is this normal? What do I need to do in ETABS before exporting floor and loads from above to SAFE for me to design this transfer slab? Thank you.
(I don't know how to upload models so I have uploaded pics as below, much appreciated if anyone can let me know how to upload model files too)
First Floor (Transfer Slab)
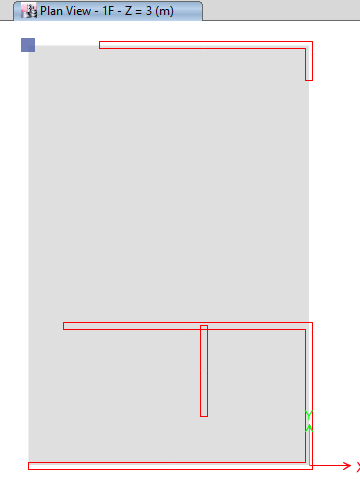
Second Floor
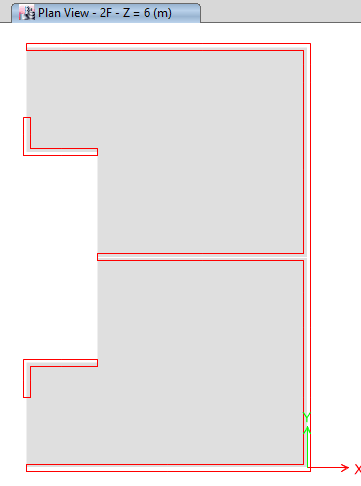
3D
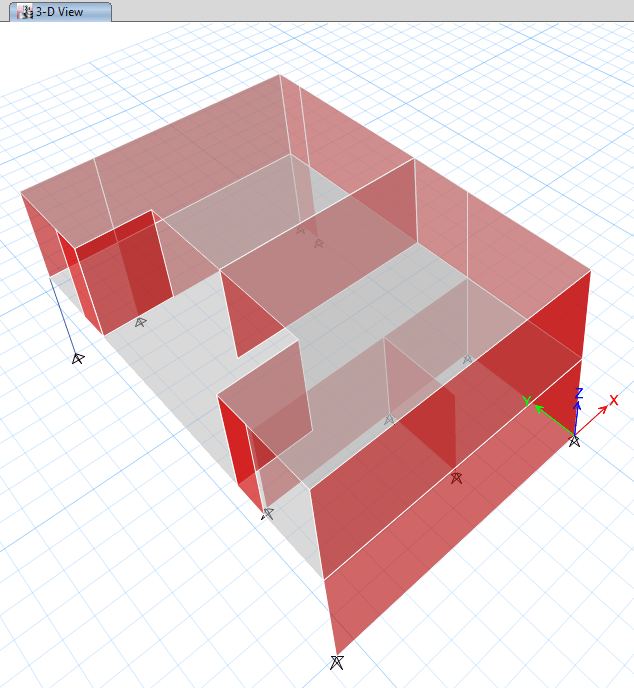
Deformation in SAFE
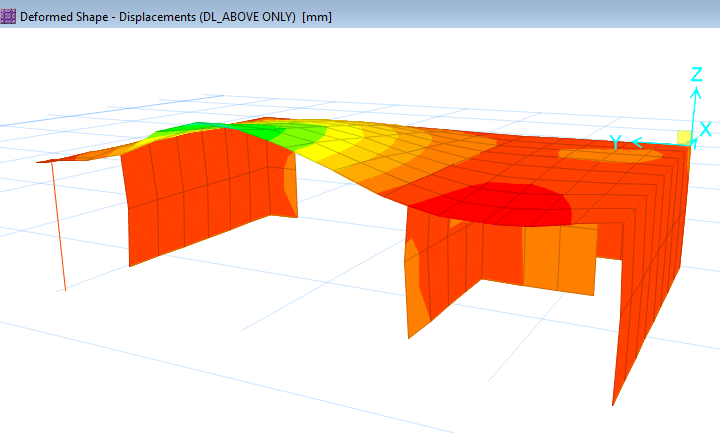
I then found this weird thing, though the internal transfer wall is in compression in ETABS, the left hand side node loads in SAFE are uplift and thus the deformation is uplift under transfer loads.
Can anyone please help explain what cause this? Is this normal? What do I need to do in ETABS before exporting floor and loads from above to SAFE for me to design this transfer slab? Thank you.
(I don't know how to upload models so I have uploaded pics as below, much appreciated if anyone can let me know how to upload model files too)
First Floor (Transfer Slab)

Second Floor

3D

Deformation in SAFE


