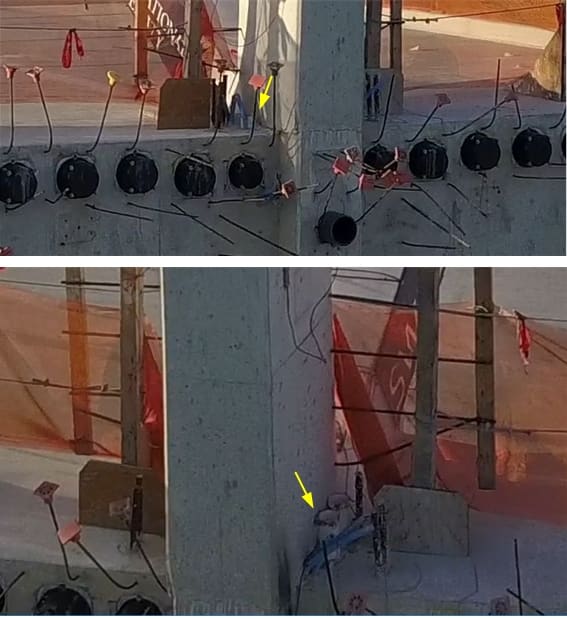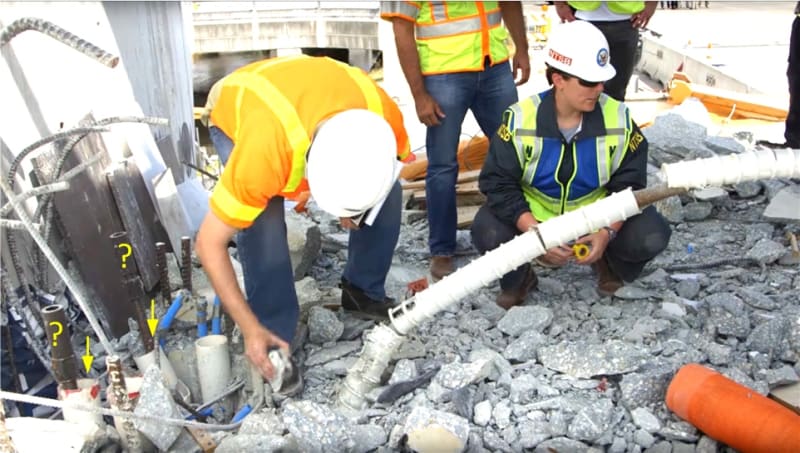racookpe1978
Nuclear
From the dashcam video, it appears the main deck failed first, at a point midway between the two verticals. Not at the 11-12 beams themselves, nor at the node where they intersected. The outboard (short section) then tilted (pivoted) down to the roadway with its nodes intact, but the rest of the bridge deck than fell nearly straight down.
As an aside, it is still not clear how the designers intended to drain that "bathtub" in the top of the cover. The center is high, so separate independent drains would be needed on both sides, but out there even white plastic pipes would be eyesores on this "architectural wonder" ...
As an aside, it is still not clear how the designers intended to drain that "bathtub" in the top of the cover. The center is high, so separate independent drains would be needed on both sides, but out there even white plastic pipes would be eyesores on this "architectural wonder" ...








