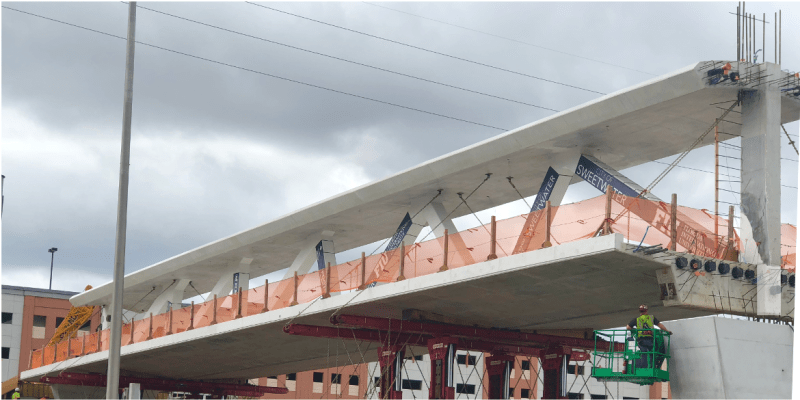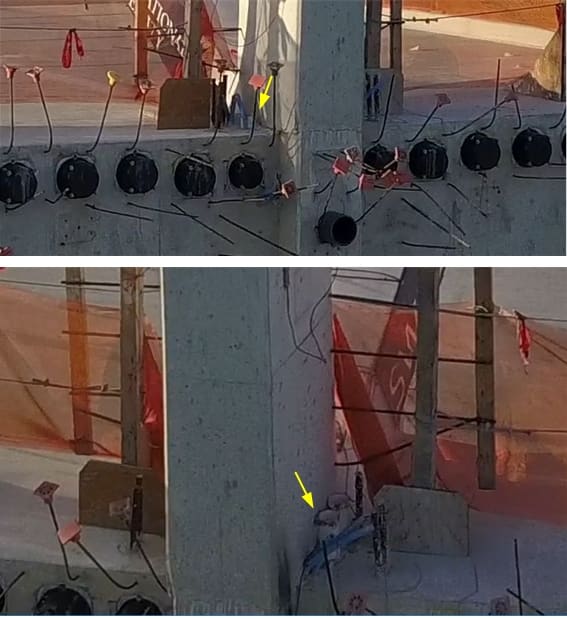dik
Structural
- Apr 13, 2001
- 25,988
This continues the discussion from Part I, II, III, and IV. Please read the other threads first:
Part I
thread815-436595
Part II
thread815-436699
Part III
thread815-436802
Part IV
thread815-436924
Part I
thread815-436595
Part II
thread815-436699
Part III
thread815-436802
Part IV
thread815-436924















