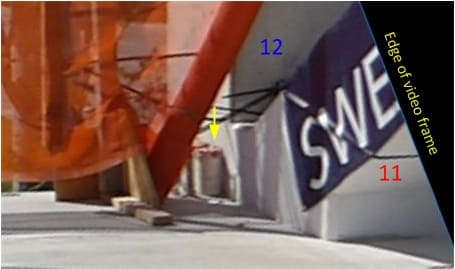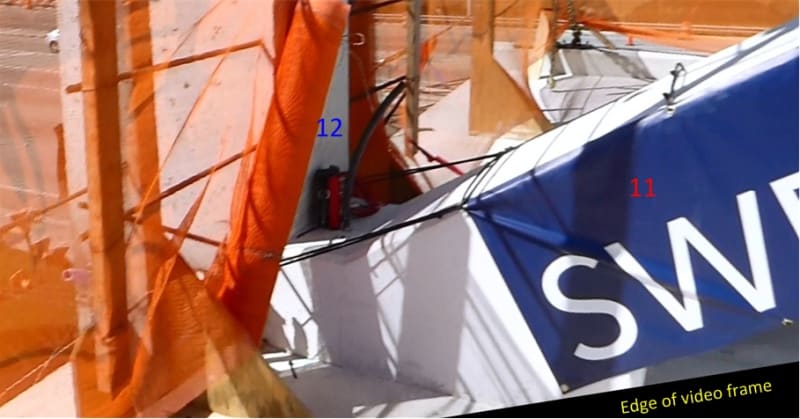bobwhite
Structural
- Mar 14, 2011
- 4
Peter.
I modified the post upthread to accurately reflect slope.
In any event we have no idea if diagonal #11 had 1% or 3% steel.
And yes about 2000 kips is correct for the equation you used.
But let's talk about AASHTO equations. ø = 0.75, a realistic Aps of 1.75" dia rods & fpu = 150 ksi with a factor of 0.7 to reduce fpu to fpe.
Pr = øPn = ø(0.8(0.85f'c(Ag-As-Aps) + fyAst - Aps(fpe -Epεcu))
=0.75 ( 0.8 (0.85(8.5ksi)(504 - 10(0.6) - 2(2.41)) + 60ksi(10(0.6)) - 2(2.41)(0.7(150ksi)- 28,500ksi(0.003))
=0.75 ( 0.8 (3563 + 360 - 94))
= 2297 kips
I modified the post upthread to accurately reflect slope.
In any event we have no idea if diagonal #11 had 1% or 3% steel.
And yes about 2000 kips is correct for the equation you used.
But let's talk about AASHTO equations. ø = 0.75, a realistic Aps of 1.75" dia rods & fpu = 150 ksi with a factor of 0.7 to reduce fpu to fpe.
Pr = øPn = ø(0.8(0.85f'c(Ag-As-Aps) + fyAst - Aps(fpe -Epεcu))
=0.75 ( 0.8 (0.85(8.5ksi)(504 - 10(0.6) - 2(2.41)) + 60ksi(10(0.6)) - 2(2.41)(0.7(150ksi)- 28,500ksi(0.003))
=0.75 ( 0.8 (3563 + 360 - 94))
= 2297 kips





![[glasses] [glasses] [glasses]](/data/assets/smilies/glasses.gif)




